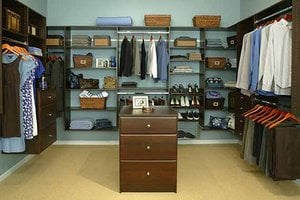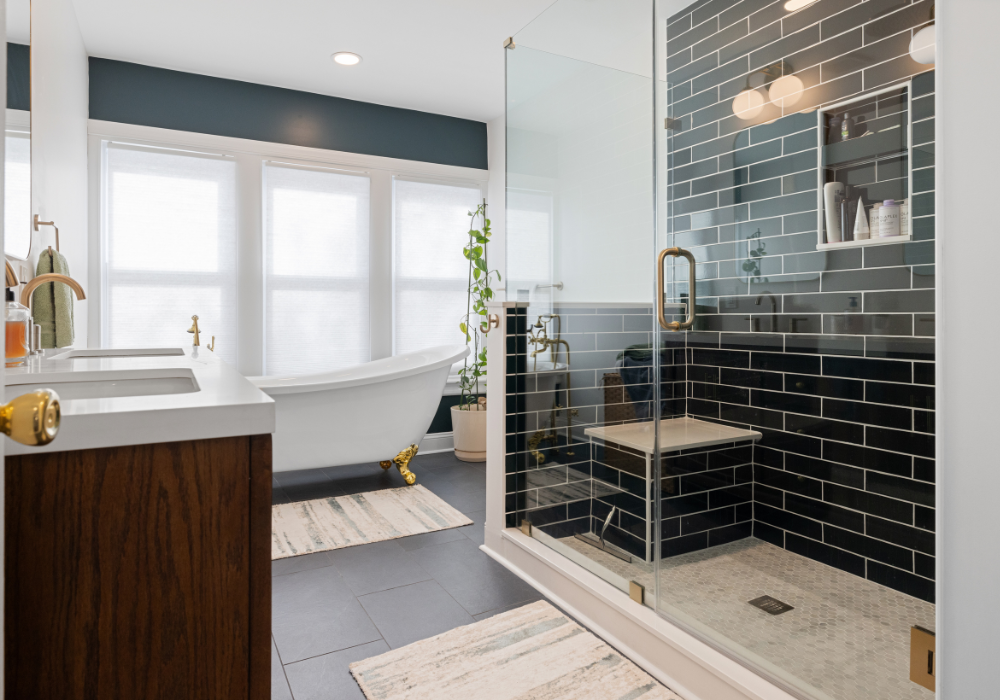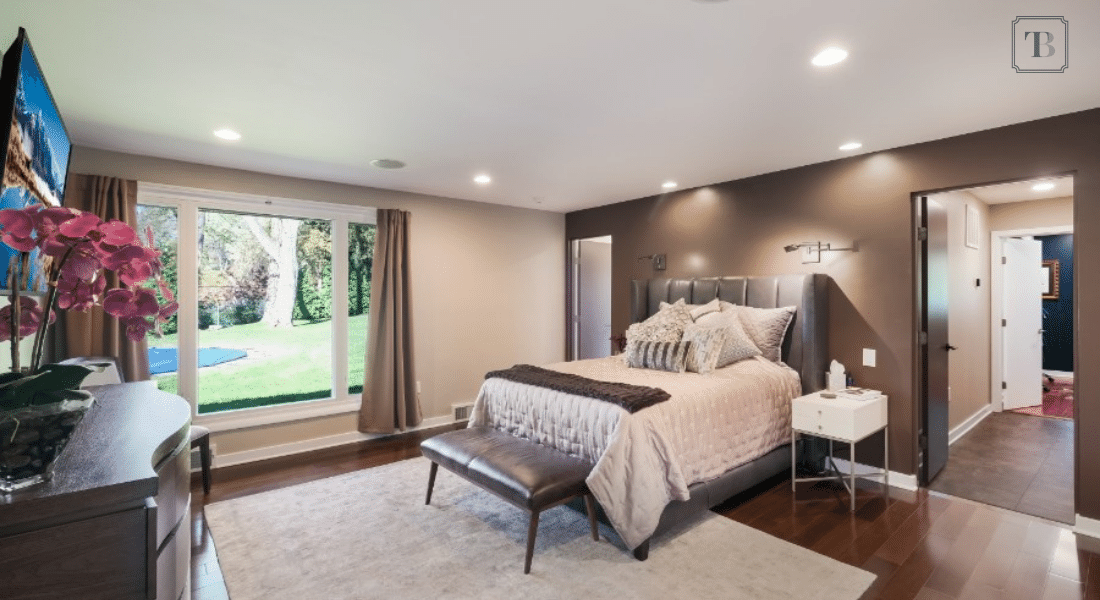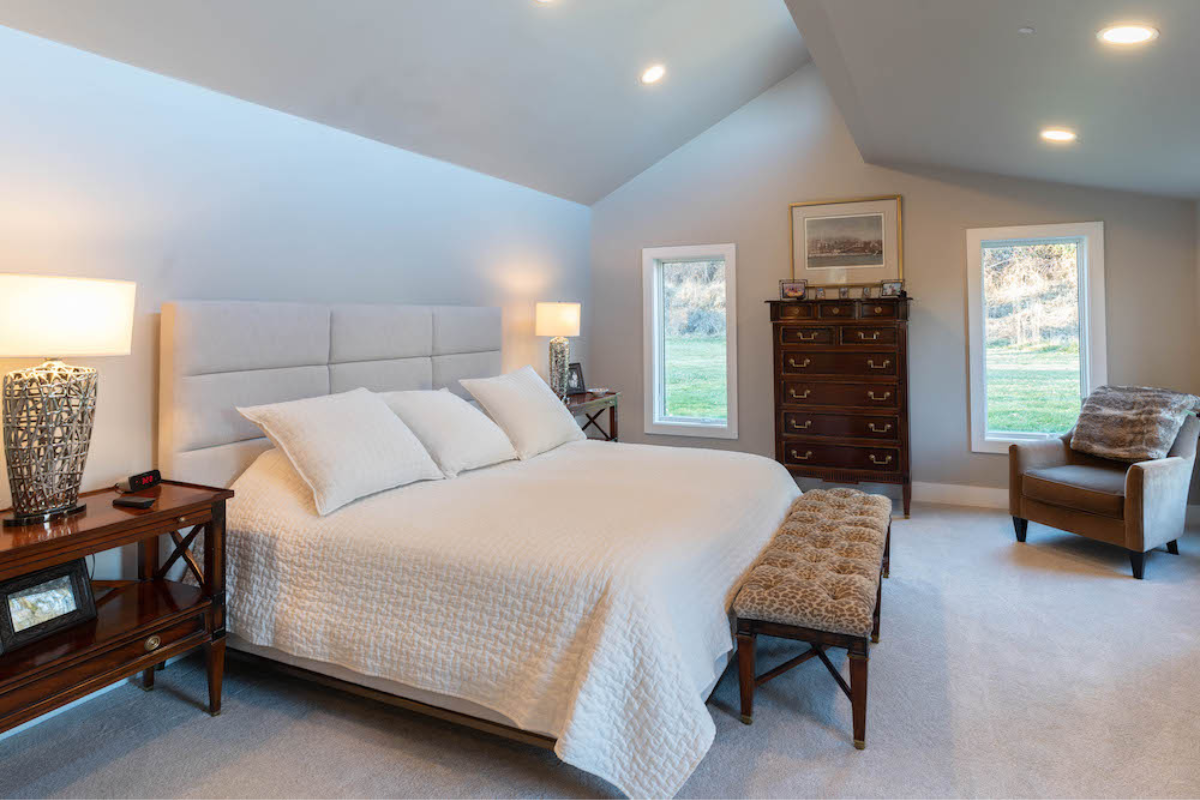
5 Master Closet Features We Love
1. Large Space for an Ideal Layout
A walk-in closet should be at least 7 by 10 feet, and preferably 10 by 10 feet if two people are sharing it (or if you have a large wardrobe!). That gives you space to line two or three walls with shelves, cubbies, and poles, and the elbow room to reach them easily. For added convenience, include about 3 by 3 feet of floor space for a chair where you can perch to put on socks and fold laundry. Another idea is to leave enough room in the middle of the closet for a folding luggage table. A convenient space to lay your suitcase when packing for a trip.
2. Options for Storage and Organization
You could, of course, just move your existing dresser into your new walk-in, but that isn’t the best way to store clothes. You can only see what’s on top of each drawer, and trying to pull a shirt from the bottom of the pile always leads to a jumbled, wrinkled mess.
A far better option is a closet-organizing system. Storage units have an array of compartments, each designed for specific pieces of your wardrobe. For example, you can build shelves for sweaters, small drawers for lingerie, and cubbies for shoes and hats.
3. Custom-Designed Closets
Homeowners today are putting a greater emphasis in building their dream closet. Hire a contractor, such as Tilghman Builders, to outfit your closet, and you’ll get a custom setup that uses every inch of space. Instead of fiberboard or coated wire, components will be made of high-density melamine or even solid wood.
You’ll also have a much wider range of storage options—jewelry drawers, tie and belt holders, shoe racks, hamper baskets—and accessories like roll-out ironing boards, lighted makeup stations, and full-length mirrors that slide out from between the shelves and swivel open for use.
4. Proper Lighting & Ventilation
If you’re designing a closet from scratch, consider incorporating features that add convenience and value.
Lighting: A dressing room needs plenty of light, but the classic bare bulb with a pull cord won’t meet today’s electrical codes. Your contractor can tell you the code-compliant options based on the specifics of your project, but optimal choices include recessed ceiling fixtures, or surface-mounted fluorescent lights with protective covers, which provide the brightest illumination without generating excess heat.
Decorative lighting is also popular in the wave of custom closets. Many homeowners opt to use LED lights within shelving units to illuminate shoes, accessories, or jewelry. Not only can these lights help you see where your belongings are, but they add a luxurious look and feel that many fashion-lovers are after.
Ventilation: You’ll want air circulating in the closet to help expel moisture and odors that come in on clothes and footwear. But unless the exterior architecture of your house demands it, avoid windows in your walk-in. Sunlight can fade colors and degrade the fabric of your clothes.
Instead, try to include one or more heating and cooling vents to help circulate the air. If that’s not possible, you can install a simple exhaust fan, much like what’s in your bathroom, to air out the closet and expel it outdoors. Not only will this help the room feel fresh, but your clothes won’t smell musty or moldy after being stored for long periods of time.
5. Consider a Laundry Area
Raise your hand if you hate hauling laundry from your closet or bedroom, down the hall, down the stairs, and into your laundry room. While adding laundry into a master closet is not an option for everyone, it sure is a nice luxury and convenience to have! A stacking washer and dryer is probably the most desirable master closet amenity you can add. Compact units require about 24 to 27 inches of wall space. You’ll also need dedicated electrical outlets, a hot and cold water supply, and a waste line, plus a few extra feet of countertop for folding and storing laundry supplies.
Whether you’re remodeling your home to include the master closet of your dreams or renovating your kitchen, Tilghman Builders can help with every step of your project! Our team of expert contractors will work with you to establish your style, lead the project, and deliver a completed room or home to the specifications you’ve been imagining. Located in Bucks and Montgomery counties in Pennsylavnia, we’d love to help you plan and complete your next home project. Contact us today for an estimate!




