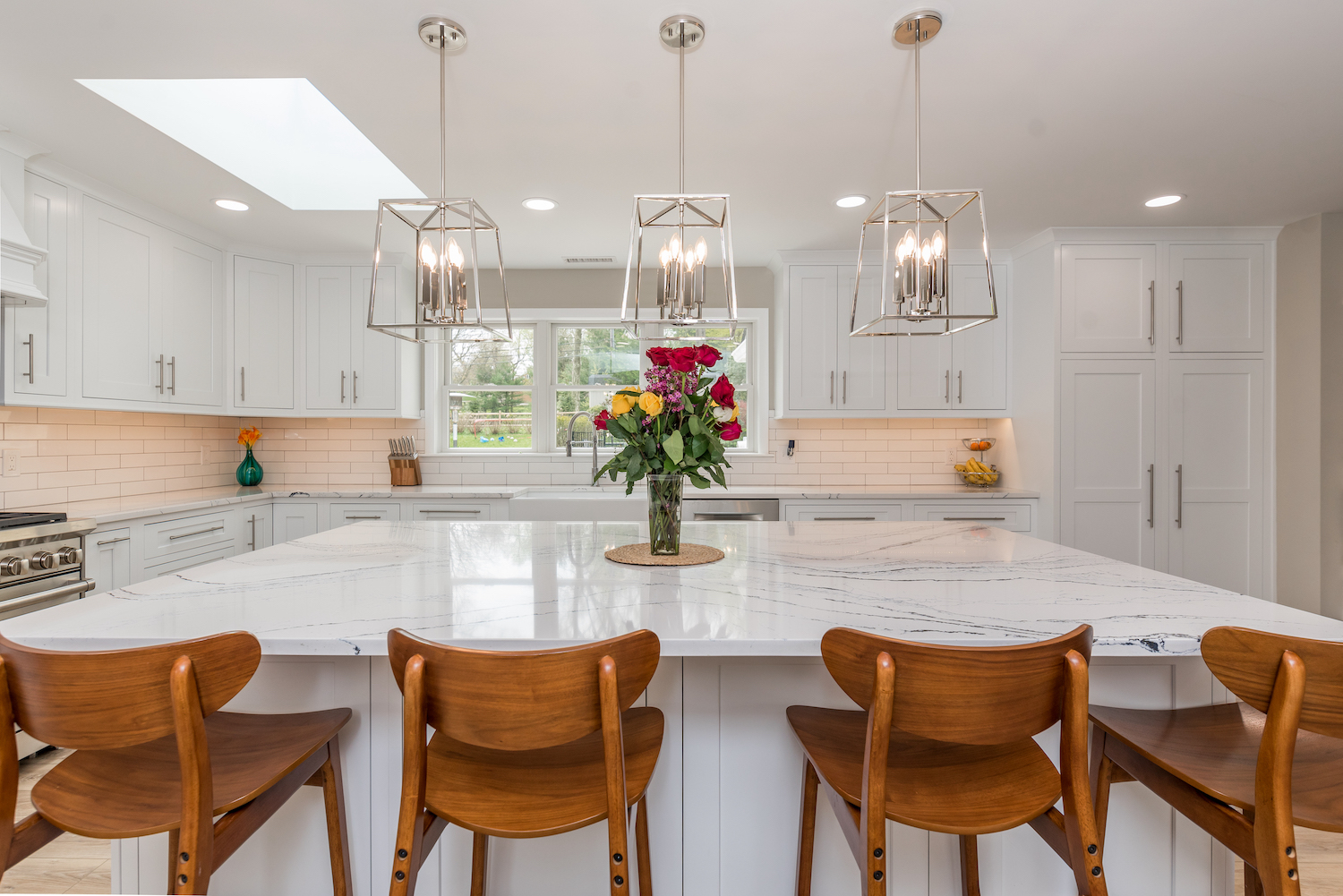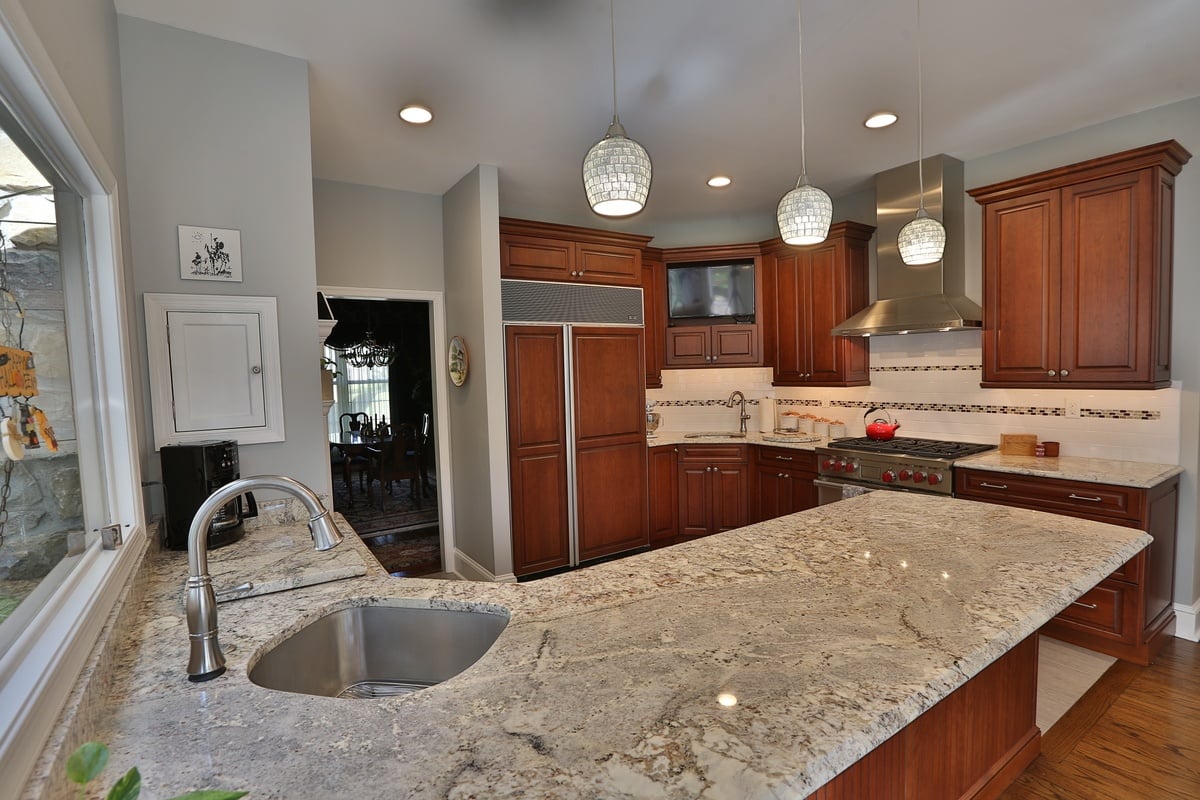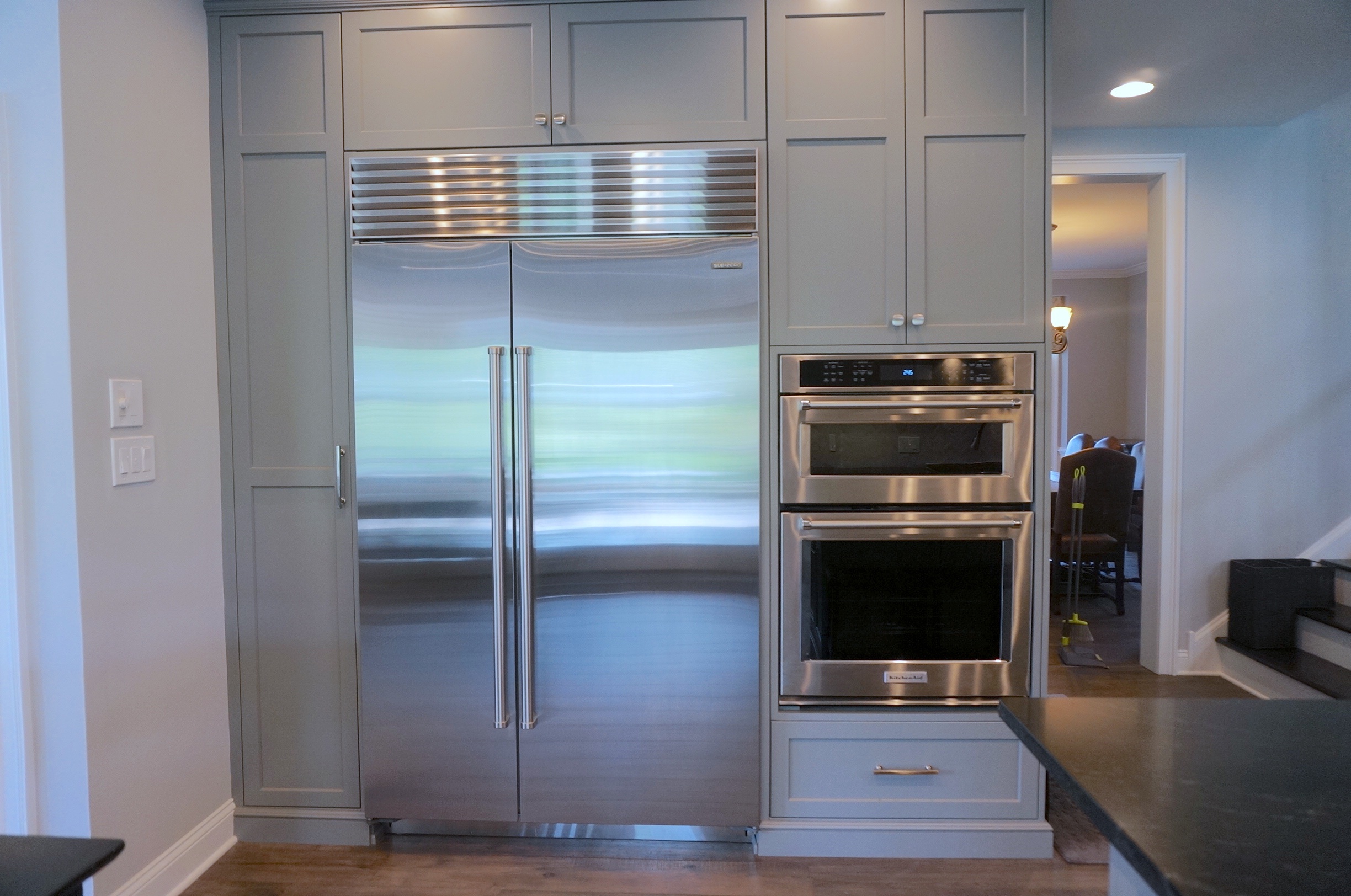Who doesn't love a beautiful, inviting sunroom? It's the perfect space to relax and enjoy the outdoors without having to encounter the elements - rain, hot summer days, and freezing Pennsylvania winters. That's why a Meadowbrook family reached out to us. They wanted to add a sunroom to their house, and update the kitchen and laundry in the process, and knew this home addition project required help from the professionals.
Eric Tilghman, Lead Carpenter, has the inside scoop on the whole project - the features, the challenges along the way, and the final result. (You can view the photos here and more in the "Briarcliffe" Portfolio)
Let's Talk a Little About the Project
The home addition project started in October 2018. Our client wanted to build a sunroom off of her existing kitchen, but the project turned into much more than that, and we were very excited about it. The client also requested for the 16 x 16 square ft. sunroom to tie into a covered deck, with a paver patio, walkway, and a fire pit.
.png?width=750&name=Copy%20of%20Untitled%20(18).png)
Outside of the covered deck, we also built a fantastic 20 ft. radius deck. This was the first radius deck our team had built for one of our clients, but it really turned out great, and the client was super excited about it.
"I always tell my guys to dig the prettiest hole you can dig," Eric Tilghman stated, touching on the Tilghman Builders' work ethic and company value - to always do the best work possible, no matter what. And the radius deck was no different.
.png?width=750&name=Copy%20of%20Untitled%20(19).png)
The project didn't end with the sunroom and outdoor living space though. Our client also wanted to bump out the laundry room. And, in addition to a larger laundry space, the family decided that the kitchen and sunroom needed to feel like one open space.
But, at this point, the holidays were quickly approaching, and they didn't want their house to be disturbed and their kitchen deconstructed until after the holiday season. That was no problem for our team! We decided to tackle the outside first and work backward to accommodate our client's needs and keep the family happy and comfortable.
Then, on January 2nd, our team went back in, ripped out the kitchen and back wall, and created a beautiful unified space that made the kitchen and sunroom flow seamlessly from one room to the next.
Were There Any Special Features Included?
.png?width=750&name=Copy%20of%20Untitled%20(22).png)
There were lots of unique features that we included in this home addition project that really made it special. Features like:
- Custom Village hand-crafted cabinetry
- Cathedral ceiling in the sunroom
- Beadboard to the ceiling with faux beams in the sunroom
- Beadboard in the bathroom update
- Decorative tile backsplash
- Wood plank floor tiles
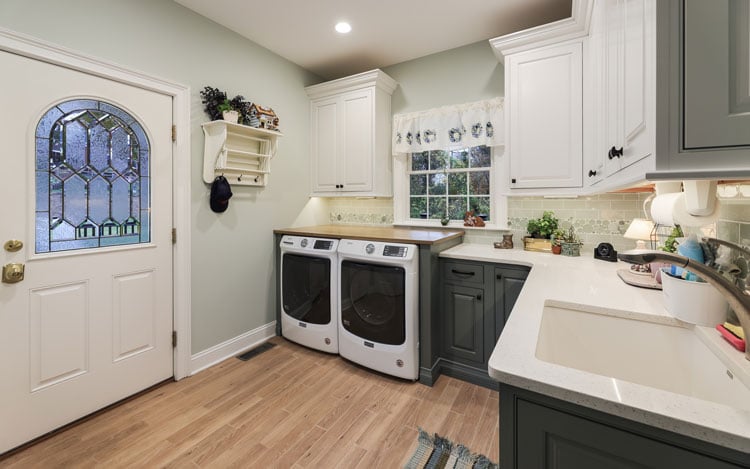
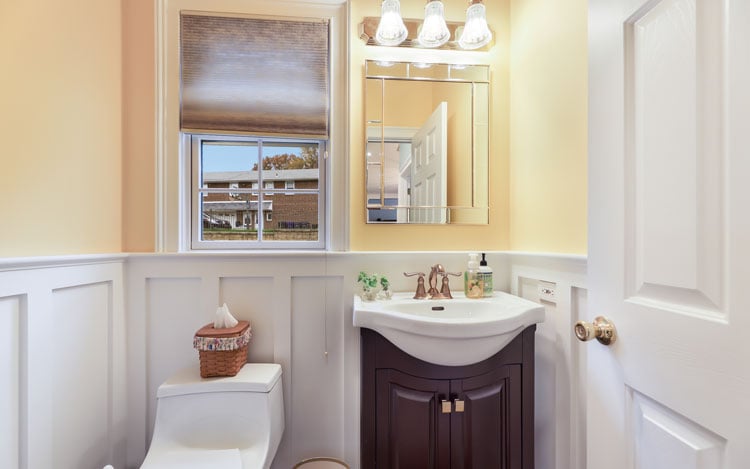
Then, looking at the special features outside the home, we included:
- The hardscaping work in the walkway, patio, and fire pit
- Custom radius deck
- TimberTech composite railings
- Accent lighting on the deck stairs and railings
- Mahogany ceiling above the covered deck
.png?width=750&name=Copy%20of%20Untitled%20(20).png)
How Long Did the Project Take?
The home addition project took a solid five months to complete and extended from October 2018 to February 2019. In those five months, our team really got to know our client. Not only did we make it a priority to ensure the client's happiness with the project, we also took the time to actually build a strong professional relationship and create a friendship.
What Stood Out About This Project?
Two things really stood out about this project - the relationship with the client and her selections. Not only was this client fantastic to work with, but we were also invited back to continue renovating the house. We will be returning in the fall or winter to get started with the two bathrooms upstairs, as well as the living area where the client would like hardwood flooring, French doors, and beams.
Throughout the entire home addition project, it was exciting to work with a client with such creative taste. A great example is the radius deck. This was 100% her idea, and we love how it turned out. It really added a unique touch to the outdoor living space.
.png?width=750&name=Copy%20of%20Untitled%20(21).png)
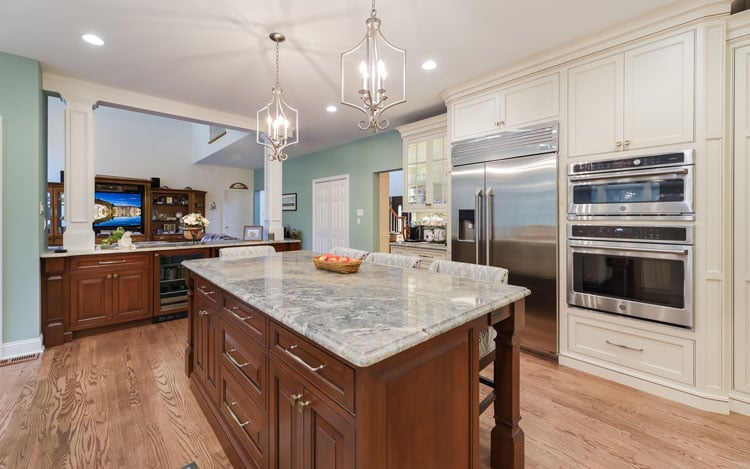
Were There Any Setbacks?
The only setbacks that we faced were change orders. We're always happy to accommodate changes in the original plan in order to give our clients exactly what they envision for their new space. But, with this project, as with any other project, when there are change orders made, we like to set expectations that this affects the total cost and the timeline. Luckily, these changes didn't affect our team's ability to complete the project on time.
What's One Thing That Sets Tilghman Builders Apart When It Comes to Home Additions?
Our biggest goal is to look at the small details on the house and make it look seamless (on the interior and exterior); like our addition was a part of the original house. The rooflines need to line up, the placement needs to make sense, and the right features need to be included, like the same flooring throughout. We refuse to cut corners on a project. We find savings elsewhere before affecting the seamless finished product.
Thanks to Eric and his team, this Meadowbrook family was able to add a beautiful sunroom onto their home, craft an amazing living space, and extend their laundry room. They were also able to create a seamless transition from the kitchen to the sunroom, making it the perfect space for entertaining and enjoying together as a family.
For a look at some of our other home addition projects, check out our portfolio!



