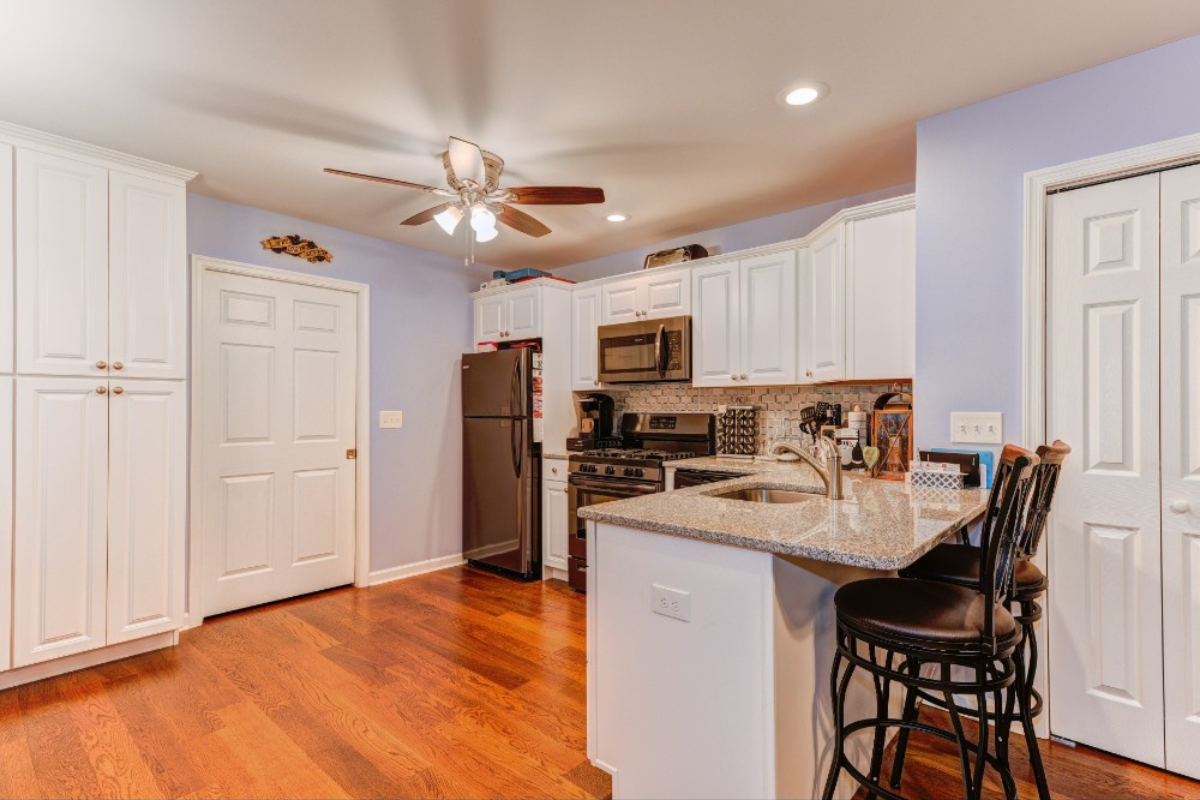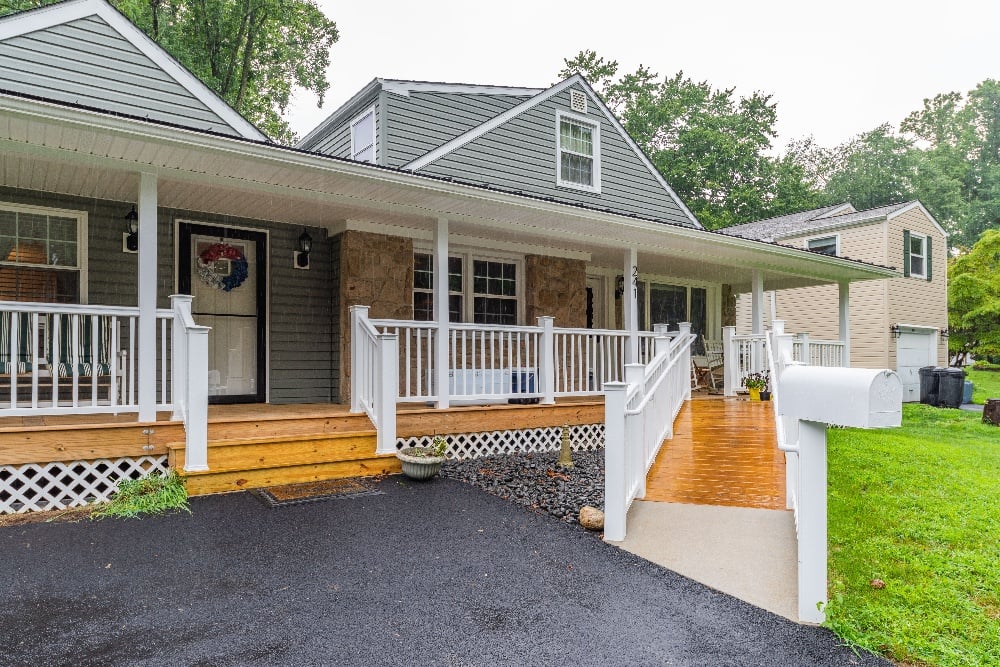When creating an in-law suite for aging loved ones, their comfort is always the top priority. Will they have all of the amenities and features they need? Will they still feel independent and have the privacy they deserve? These are all great things to consider when building an in-law suite, but it's also important to know that your parents don't have to reside in a small efficiency-style apartment with a tiny bathroom and a kitchenette. You can easily create a space that feels spacious, offers all of their must-have amenities, and leaves room for inviting friends over as well as family (and the grandkids, of course).
So, how do you maximize the space in an in-law suite for entertaining? It's all about providing the right features. One of our past in-law suite projects is the perfect example of how to accomplish this.
Tip #1: Counter Space in the Kitchen
Having plenty of counter space in the kitchen is pretty much everyone's wish. The same goes for in-law suites. That way, your aging loved ones can easily cook for themselves and larger groups when guests stop by. The kitchen is also a great space to spend with the grandkids - mixing batter, baking cookies, and other culinary activities. But, limited counter space can make these activities much more difficult. So, for both purposes - entertaining guests and grandkids - lots of open counters are absolutely key for an in-law suite!
Tip #2: Breakfast Nook
Although a full dining room may not be necessary to include in an in-law suite, a breakfast nook or smaller eating area is definitely a must-have. A breakfast nook doesn't take up a ton of square footage but adds a lot of functionality to the kitchen space, including:
- A place to eat with a smaller table that seats 2 to 6 people
- Arts and crafts space for making macaroni art and finger painting with the grandkids
- Additional space for setting out food and drinks when entertaining guests
Tip #3: Convenient Laundry Room
Tip #4: Separate Powder Room
We all know - sharing a living space with a loved one warrants a second bathroom (even if it is your spouse). This necessity becomes even more important if your parents want to entertain guests or have the grandkids pay a visit to their in-law suite. A separate powder room allows for the master bathroom to stay private.
Since there is usually limited space in an in-law suite, the powder room can be pretty basic with only the essential features - a toilet and a single sink vanity. But, just because the features are at a bare minimum doesn't mean the powder room has to look basic. Continue the design aesthetic found in the rest of the in-law suite and include similar colors and materials, like granite or quartz countertops.
Tip #5: Spacious Master Bedroom
After a fun-filled day with the grandkids or entertaining guests, it's important that your aging loved ones have a beautiful master bedroom to relax and reenergize in their in-law suite. A few features that can really make a master bedroom feel homey for your parents include:
- Plenty of windows for natural light
- Design elements that reflect aspects from their previous home (i.e. paint colors, furniture, etc.)
- Hardwood floors for ease of cleaning and mobility
Tip #6: Matching Ensuite Bathroom
Just like it's important for your parents to have their private master bedroom to retreat to and pamper themselves at the end of the day, it's equally important to have a full master bathroom as well, equipped with a beautiful shower, double vanity sink, and walk-in closet. When a homeowner plans to age in place, considering safety and accessibility features is a priority for your in-law suite, such as:
- Grab bars in the shower
- Accessible and chair-height toilet
- Textured flooring for grip
- Walk-in shower or bathtub
- Universal height for vanities
With the six tips we've outlined above, you can create the perfect in-law suite for your aging loved ones to feel super comfortable and completely at home. Plus, they'll have the space they need to entertain friends and family, plus spend quality time with their grandchildren doing crafts, cooking together, and other fun activities.
Need a little help bringing your vision to life for your in-law suite? We can help! Contact our team of professional contractors today.
Before getting started on your in-law suite project, grab your copy of our free Under One Roof eBook for tips on planning, features to include, and more!





