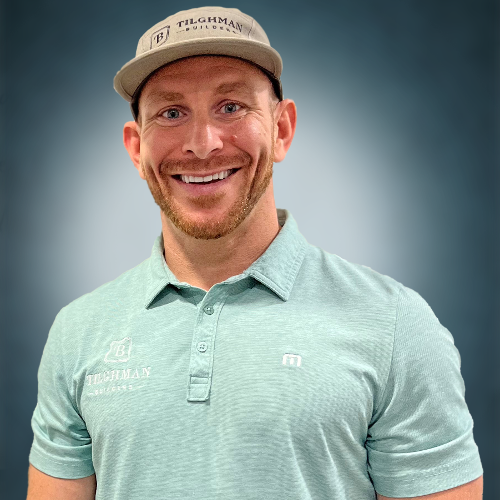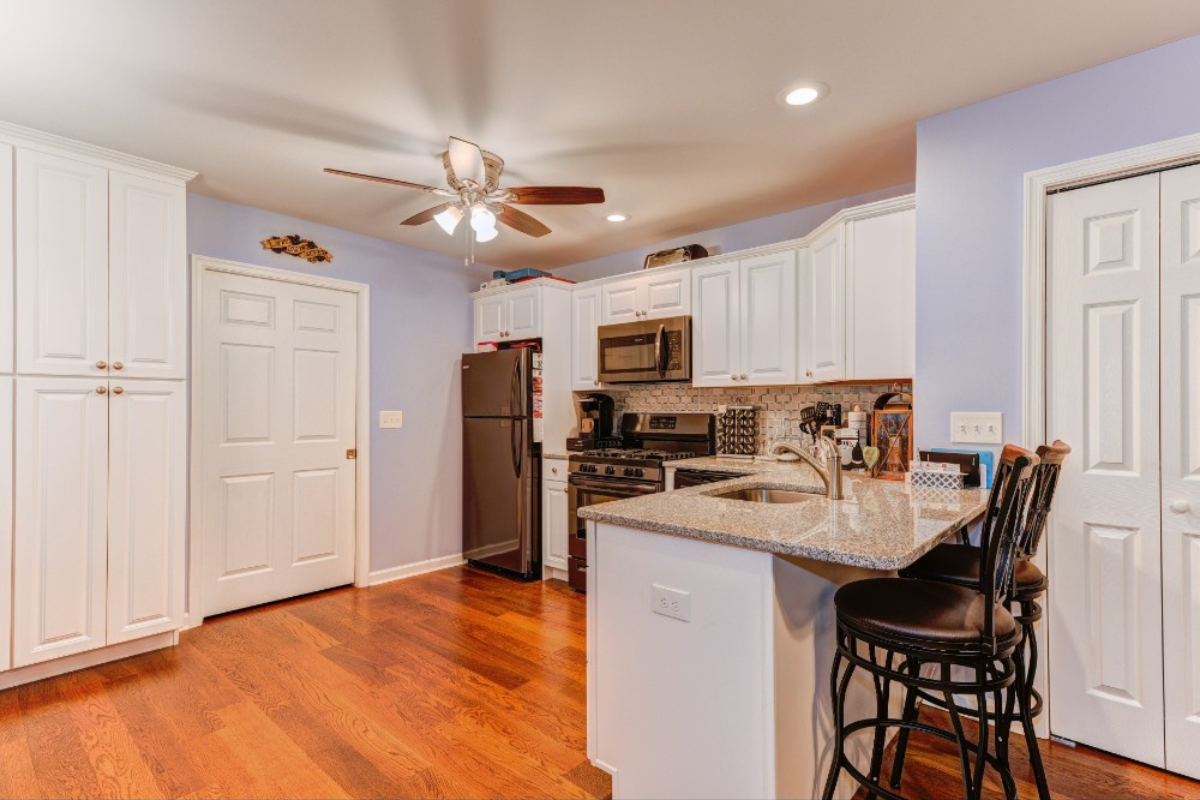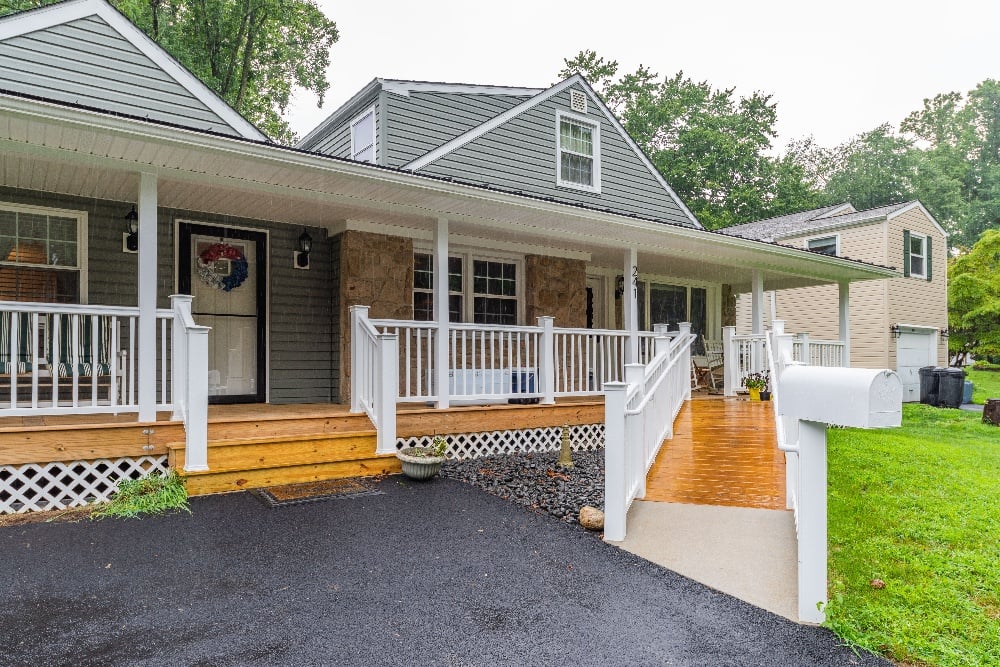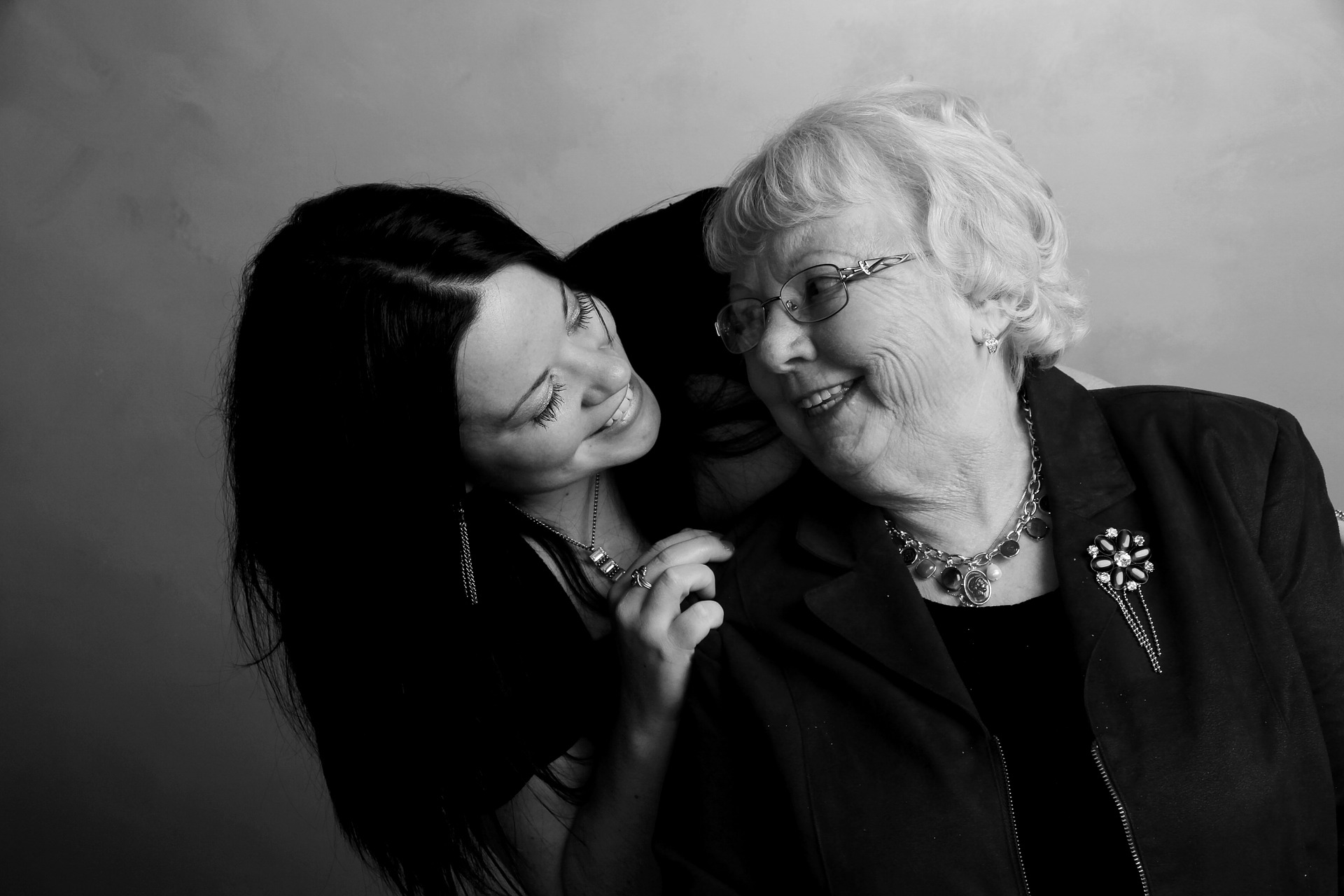Hey guys! We're really excited to get started on the Chalfont Project in Bucks County. This video is a tour from our first day on the job to review the existing layout before we started demolition. Our homeowner, Lisa, is looking to update her home to make room for her parents to move in with her. We will be remodeling the entire lower floor as an in-law suite for Lisa's parents and
Second Story Remodel Tour
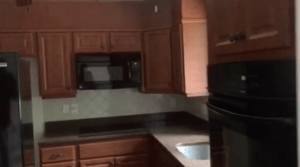
In this split-level, you walk in the front door and up the stairs and you'll be in the space where Lisa lives. We're going to knock down a few walls to open up the kitchen and add all-new cabinets. I may be hard to envision now, but this tight space is going to be very different looking soon. We are going to save some of these cabinets to reuse downstairs in the in-law suite's lower kitchen for Mom and Dad.
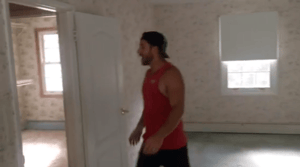 In the rest of the second floor down the hallway and into the master bedroom all of the wallpaper goes, all of the carpet goes and the bathroom will get stripped and redone. In the master bedroom, they have these floor-to-ceiling windows that look out on a fiberglass deck we will be reworking so they can enjoy their really sweet backyard. We're going to knock down some walls and put up some new walls to rearrange the master suite and closet with a barn door. (You can see more of the second floor in the video tour below.)
In the rest of the second floor down the hallway and into the master bedroom all of the wallpaper goes, all of the carpet goes and the bathroom will get stripped and redone. In the master bedroom, they have these floor-to-ceiling windows that look out on a fiberglass deck we will be reworking so they can enjoy their really sweet backyard. We're going to knock down some walls and put up some new walls to rearrange the master suite and closet with a barn door. (You can see more of the second floor in the video tour below.)
Lower Floor In-Law Suite Tour
If you head down to the front door and down the steps to the lower area, we will be adding a door to Mom and Dad's in-law suite area. There's a bar that was really really cool at one time, I'm sure, but we're going to take that out. Throughout the entire house, we will replace all the carpet, all the trim and put in all new doors. There is an existing kitchen here but we are going to update it to be more functional for Mom and Dad. We're gonna add a stove. We will reconfigure some cabinets, get new countertops and tile backsplash, all that good stuff. We're going to totally demo the existing bathroom so we can redo it. We will be making a lot of floor plan changes, reconfiguring some walls. A big piece of redoing this space is to create one big long bedroom for Mom and Dad. Again all new flooring, all new trim and doors and all that good stuff!
Check out my video from our Day 1 walk-through below. ↓
Interior Renovation and In-Law Suite Tour Video
Watch all the VLOGs from this project!
The Chalfont Project Part 1: Total Interior Remodel + In-Law Suite Tour
The Chalfont Project Part 2: Total Interior Remodel + In-Law Suite Tour


