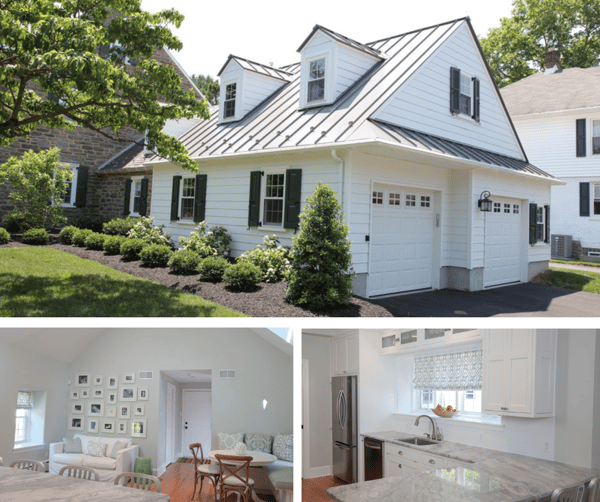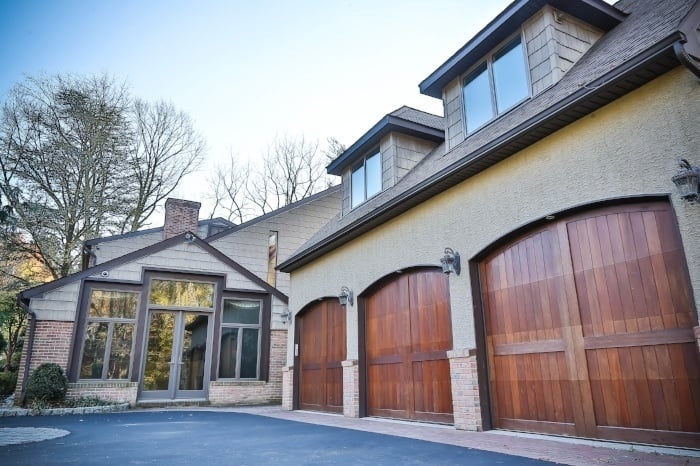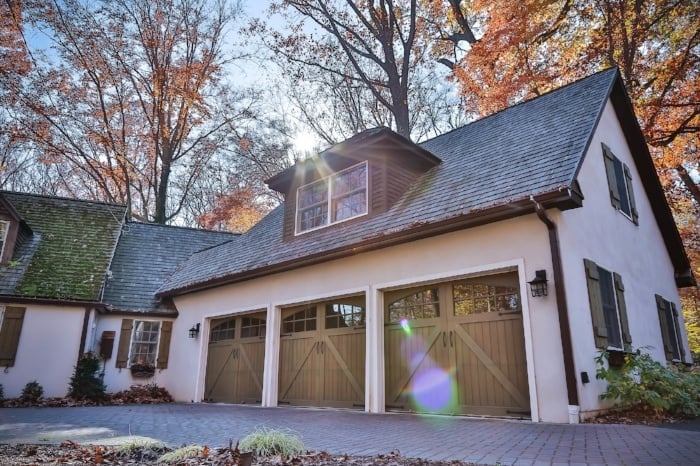Do you want more space in your forever home? Do you not have the budget or physical space to build a new addition to your home? Don’t worry, you have options. Your garage could have the solution you’re looking for.
Think about your garage: It’s a bare-bones structure, a big empty box that can be whatever you want (as long as local building codes allow).
Your garage, whether it's attached or detached, doesn't just have to be a place for your car, tools, or storage. It’s a blank canvas that you can use to flex your imagination and creativity — or solicit the help of a great design-build team — to find the best way to maximize the space for what your family needs.
Should You Convert your Garage into a Living Space?
Transforming your garage into a living space is one of the most popular ways to utilize your existing space. If you relate to any of the following scenarios, we recommend converting your garage into a more livable space:
-
You want or need more room for family, friends, or activities.
-
You’re looking to add an in-law suite to your residence to give Grandma and Grandpa their own living space close to the rest of the family. This route offers many benefits compared to assisted living facilities.
-
You need office space, a family room, or guest bedrooms.
-
You're interested in making some extra money. Your new space can be rented out or made available on vacation rental sites like Airbnb.
Compared to building a new living space, converting your garage can save you time in the construction process. Not only that, but it can also leave you with a bigger budget for features and finishes rather than building the structure itself, prevent you from losing a part of your yard, and make the existing square footage of your home more efficient.
Keep in mind, depending on the size of your existing garage, you may be able to add living space without sacrificing your protected parking spot — a hot commodity during winter snowstorms.
Let’s dive into what you need to create a living space in your garage.

Windows
Windows aren't just a nice idea for your garage living space; they are required for any room considered a bedroom. Building code requirements aside, natural light and airflow are too important to be overlooked and can actually make your space feel bigger.
Heating and Air
There needs to be a reliable method of heating and air conditioning in your converted space — especially in our eastern Pennsylvania winters.
The type of heating should be chosen with your contractor based on the existing structure and your budget. Ductless wall units, baseboard heating, propane heading, ducts, and more each have their long- and short-term benefits when it comes to your budget and comfort.
Insulation
Garages aren’t typically built to trap warm or cold air. Insulation is your best friend in efficiency and comfort, especially in your garage living spaces.
Insulation doesn't just involve the fluffy pink stuff you're used to. Make sure your doors and windows are well insulated and sealed to protect your living space from the elements.
Electrical and Lighting
This seems obvious but your converted garage space needs lighting and a way to control those lights. This is typically something that must be added to existing garages.
When planning your project and budget, make sure you consult an electrician for safe wiring and accessibility. There are few things worse than having to run extension cords across the room. Make sure the converted space has outlets distributed evenly across the walls.
Plumbing
If your garage doesn't already have plumbing, like most, this will be a necessity for your newly converted living space. You don't want to have to go into the main house to get a glass of water or go to the bathroom.
If you’re planning for your garage to function as an independent living space like an in-law suite, you will need to budget space and cost for a full bathroom and kitchen. The bathroom and kitchen don't have to be huge, but they should be fully functional — and the closer you plan your new plumbing to your existing plumbing, the less it will cost.
4 Tips for Making Your Garage Living Space More Homey and Comfortable
Dress Up Your Garage Door
What do you want to do with the garage door? Talk to your contractor about design options here. This will influence the rest of the project, so take care of it first. Your floor plan, design, and functionality will revolve around this decision.
If you want to keep space in your garage for parking, keeping your garage door will be necessary. Will you have a different entrance for the living space? Whatever you decide, remember garage doors take up a lot of space, a fourth of the wall space in most cases and typically aren't well insulated or sealed.
Play With Flooring Options
Work with a designer or a design-build firm to explore your flooring options. We've seen some really cool concrete floors that have been stained and sealed. But standard concrete garage floors aren't meant to be warm or soft for barefoot occupants.
Many of our clients see the benefits of traditional flooring options for comfort and design to match the aesthetic of the rest of their home.

Tape Off Different Floor Plans
Maybe you have enough space for a studio apartment setup. Maybe you want to have a bedroom closed off from the rest of the space.
What arrangement is best for your budget when planning plumbing, HVAC, windows, and entry points? Do you want to add a deck for a little extra space? Do you want to have a dual-purpose space for a home office and a movie room?
Ask your contractor about what square footage you’ll need to accommodate your wishlist, and try to envision the space. You can even tape off the walls and furniture to see how it would all fit.
Hide the Ugly Stuff
Consider adding walls or closets around things like furnaces or water heaters to make the space feel more like home. Some new drywall and a fresh coat of paint can go a long way to making your space feel more like a home and less like a garage. This can also help contain some unwanted noise.
Let’s Get Started on Your Garage Project
If you have any questions about converting your garage into a living space or any other home improvement projects, let us know. Our experienced team has proudly served families throughout Bucks County, PA, and Montgomery County, PA, and is always happy to help.





