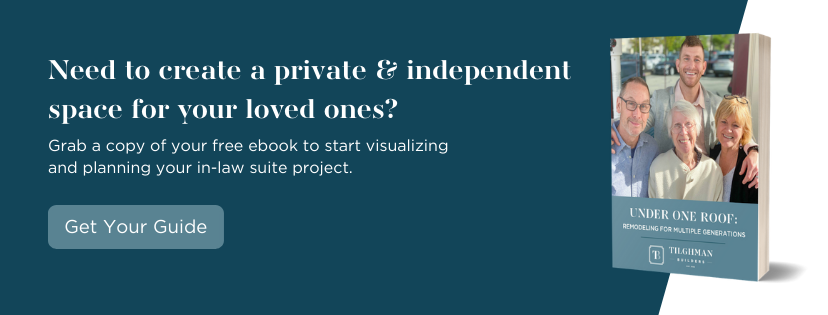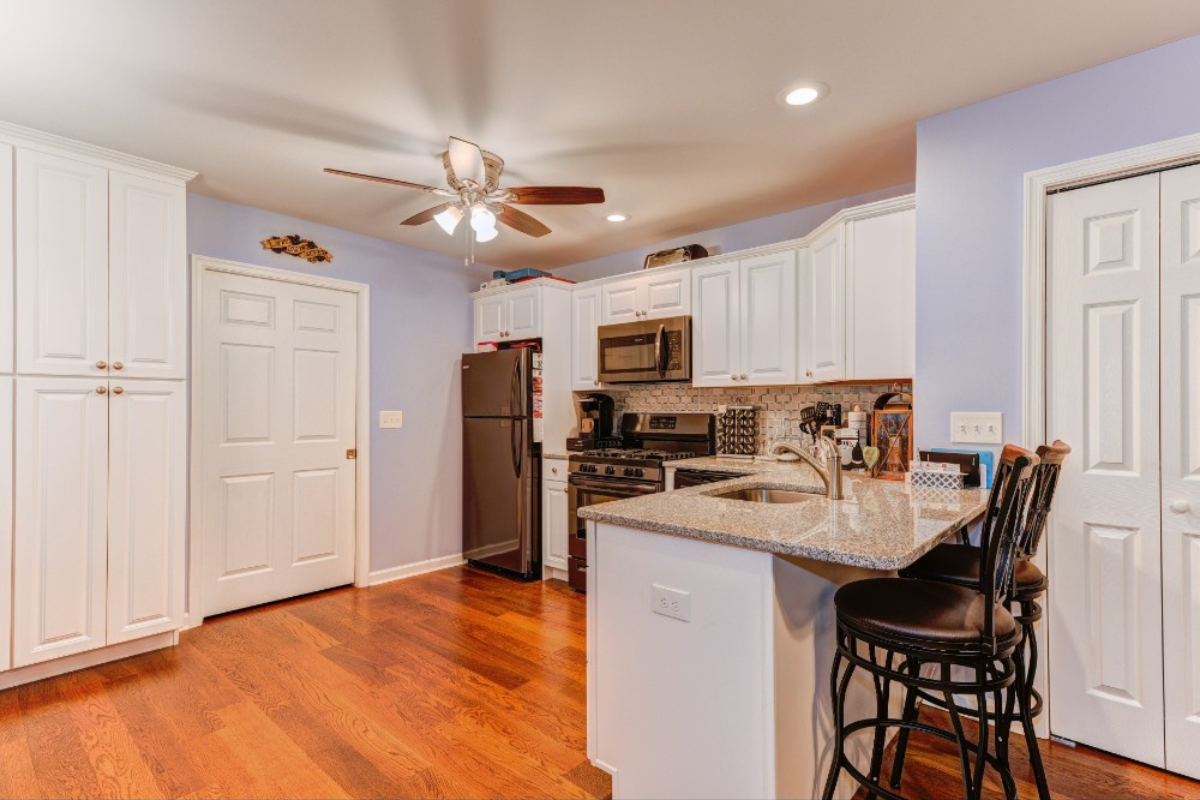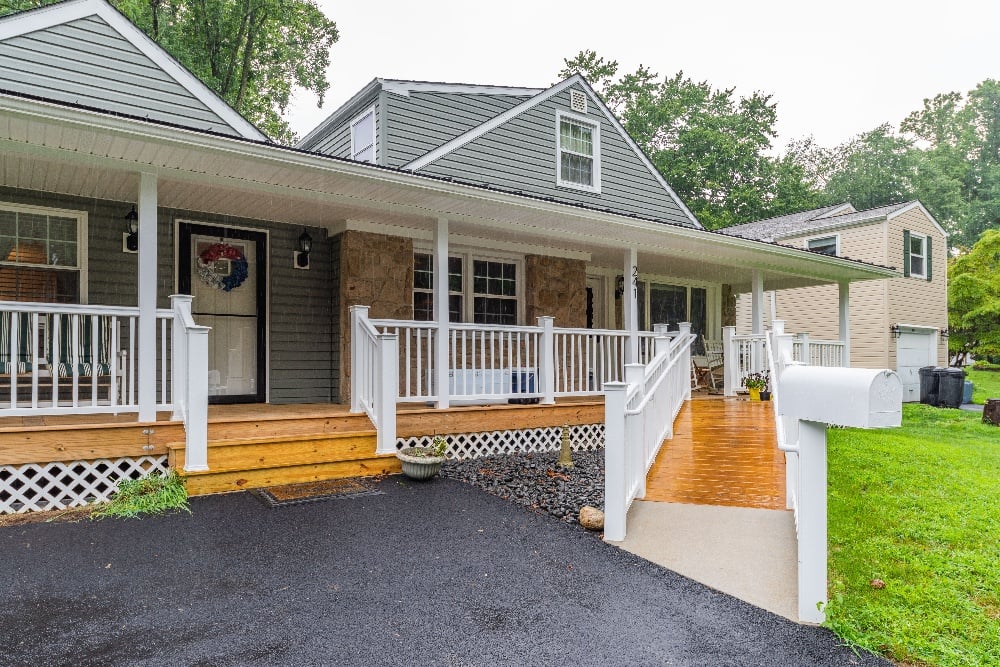In-law suites, also commonly referred to as mother-in-law suites, have been on the rise as multigenerational living has grown in popularity. These suites are often used to allow aging parents to live independently while remaining close to family. In-law suites are a hot trend all by themselves, but aside from the obvious bedroom, bathroom, kitchen, and other independent living must-haves, what are the most popular features to include in one? We’ve got the best in-law suite trends to consider for your project below.
What Makes a Great In-Law Suite Plan?
Open Floor Plan
In-law suites typically range from 300-700 square feet, but of course, you can make it as large as you want if your budget and space allow. Since this is not a very large space, the more open the floor plan the better. The space should be practical, functional, and designed to maximize space.
Natural Light
As with any smaller space, the use of natural light is key in taking a room from dim and cramped to bright and airy. If you are converting a garage or basement into an in-law suite then be sure to budget and plan to add as many sources of natural light as possible.
Privacy
While your in-laws may spend a lot of time in the main portion of the home, it is inherent they have their own space to escape to, especially if there are children in the home. Multigenerational living can be quite an adjustment for families and feeling a lack of independence can certainly take its toll on aging parents. To give them the most privacy, make sure the in-law suite has features like:
- A separate entrance
- A living space to accommodate guests
- Laundry access
Additionally, older folks appreciate peace and quiet and are often on different schedules than the other members of the family. If the in-law suite is attached to the main home, ensure it is not close to communal living or entertainment areas if possible. If not possible, then consider soundproofing options for the floors, ceilings, and walls.
Accessibility
Keep in mind that when your family members age, they may require additional accessibility features to go about their daily tasks. This can include handrails, non-slip floors, or even a ramp to get inside. For this reason, it is best to select a contractor who is knowledgeable in universal design practices.
Plenty of Storage
Who doesn’t need storage? Built-in shelving and extra space to tuck away items are needed in every area of the space - kitchen, bathroom, bedroom, and living area. Your family member is likely used to a larger space and providing extra storage options in their new living quarters can help tremendously as they downsize.
Popular In-Law Suite Ideas
Finished Basement
If you have an unused basement space, consider converting it into an in-law suite! Basements don’t have to be dark and dingy, they can be beautiful living spaces with plenty of room for aging parents. If you have a large finished space, all you would have to do is simply divide it up and ensure you add proper plumbing and hookups for a bathroom, laundry, and kitchen or kitchenette.
An unfinished basement is a much bigger project but completely worth it. With a basement remodel, you are not only capitalizing on the space’s potential but you are adding more livable square footage to your home, increasing the value when it comes time to sell. The best part about a basement in-law suite is that you may be able to create a separate entrance into the space, giving your family member all the privacy they need to live comfortably.
Detached Garage
Garage in-law suite conversions work well, and a detached garage is the best option for a little separation. Like an unfinished basement, this project will be more costly as you have to add insulation, plumbing and the like but the finished project is perfect for your independent family member. This option basically gives your family member a small house to live in, located steps away from you.
Home Addition
Perhaps you don’t have a basement or your garage is already at full capacity, there is always the option for an addition! A full addition to your existing home is what many opt for when building an in-law suite because it is the most custom. A home addition will allow you to expand your home exactly how you’d like to fit your family’s needs. Whether you’d like to expand into a certain side of your yard, or even do a second story addition, an experienced contractor will work with you to find the best option. You also have more control over the shape of the space, how many windows to add, and more features to include in your new square footage.
In-Law Suites at Tilghman Builders
With so many things to consider, it is important to enlist the help of a reputable contractor as they can create an efficient in-law suite design and provide suggestions for making the most of the space during the planning process.
If you are located in Bucks County or Montgomery County, PA and are considering an in-law suite, we can help! From planning to budgeting, we can guide you through the process of creating the perfect space for your loved ones. With years of experience in home construction, you can rest assured that your project will be in good hands. Call today!





