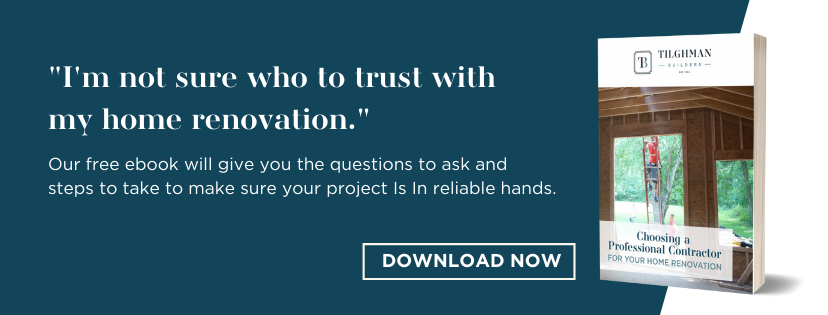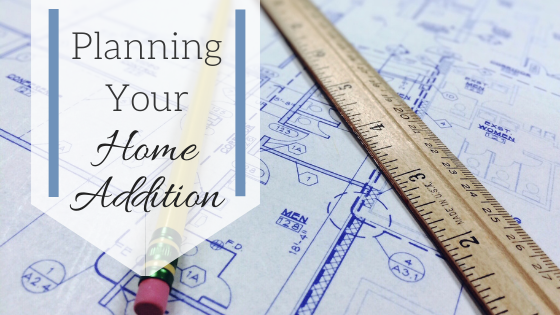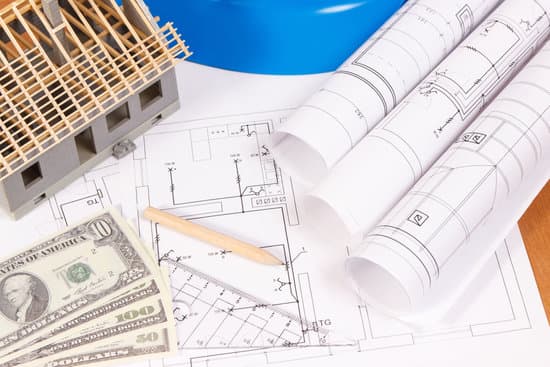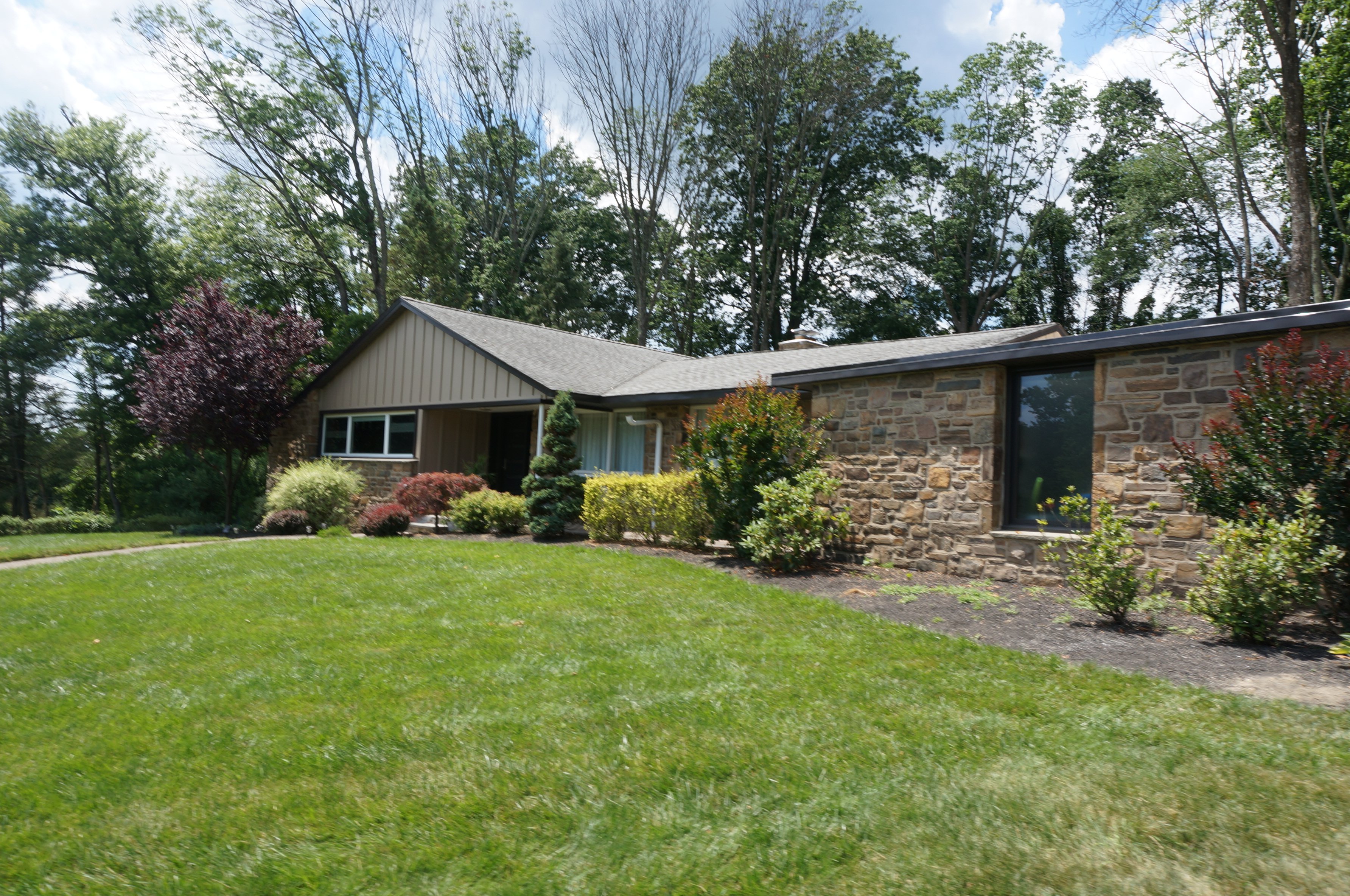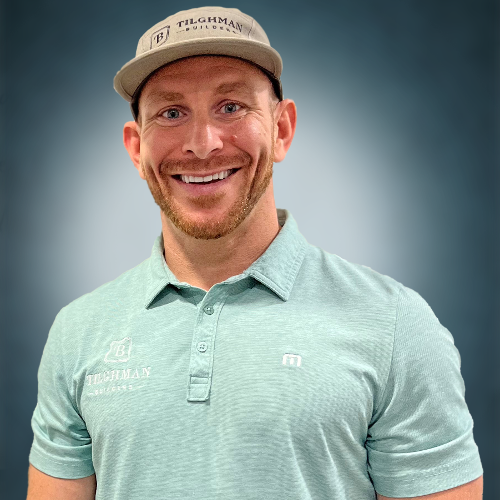We finally get to tour the completed 2nd story of the Stahl project! Just minor touchups need to be made, and then the family can move into the new rooms -- it's amazing what you can create where there was nothing before. Watch Eric Tilghman's video tour below.
If you have any questions you'd like answered let us know in the comments. You can catch the other videos in this series on our blog HERE
Watch all the VLOGs from this project!
No audio? Follow along here:
Welcome back to the Stahl house. We’re in the final day here – they have a party tomorrow and then Easter on Sunday, so it was really important we got out of here just in time, and we are!
Just wanted to show you the end result for the front of the house with the portico, and the brackets came in and they look really great. Let’s go inside - I’ll show you around and give you a quick tour.
This is the front room, and this was one continuous wall, and here was the opening that went into the bedrooms and the downstairs bathroom. So we closed off (the entry to the bedrooms) and opened this up (the center of the wall), and coming this way (by the new stairs) was one of the old bedrooms. So we created this entire space.
This railing just got finished being installed – it turned out awesome – and the painters are working on staining and painting this. Carpet got installed – looks awesome!
As we continue up, if you remember, in the very first video I said the goal of this job is for Mom and Dad to take the kids’ mess and move it up to the second floor. And as we come upstairs, you’ll see that! I encourage my customers to move into the space as quickly as possible – I like when they use it and jump around in it, and as you can see they have [kids’ have placed their toys in the room]. This makes me a happy guy – all the bedrooms are finished, painted, carpeted. The vision is coming along here.
In here we have the bathroom – the vanity’s installed, the mirrors, the light, the electricity, all done. Here we have a pocket door, that turned out really nice. This is the shower room, with the toilet, all finished and ready to be used.
The last thing we can show you is the laundry room, and here we have the linen closet. So it’s a really functional space now, and I can’t believe this was once a dirty attic! We have happy customers, and I’m happy with the outcome – so thanks for staying tuned and coming with me through this journey. We started in January, and here we are just in the beginning of spring.
So I’ll see you on the next job!


