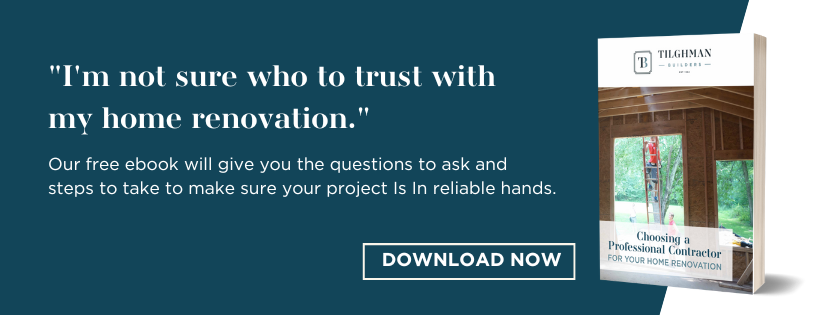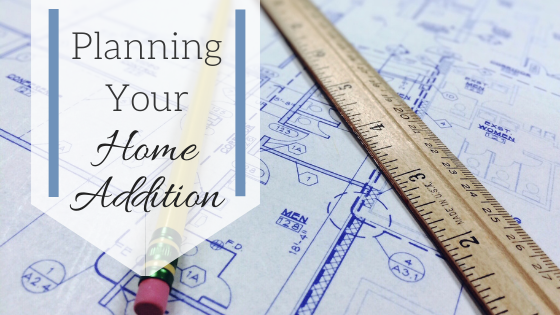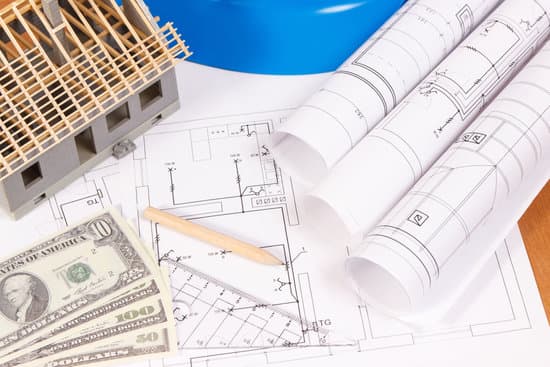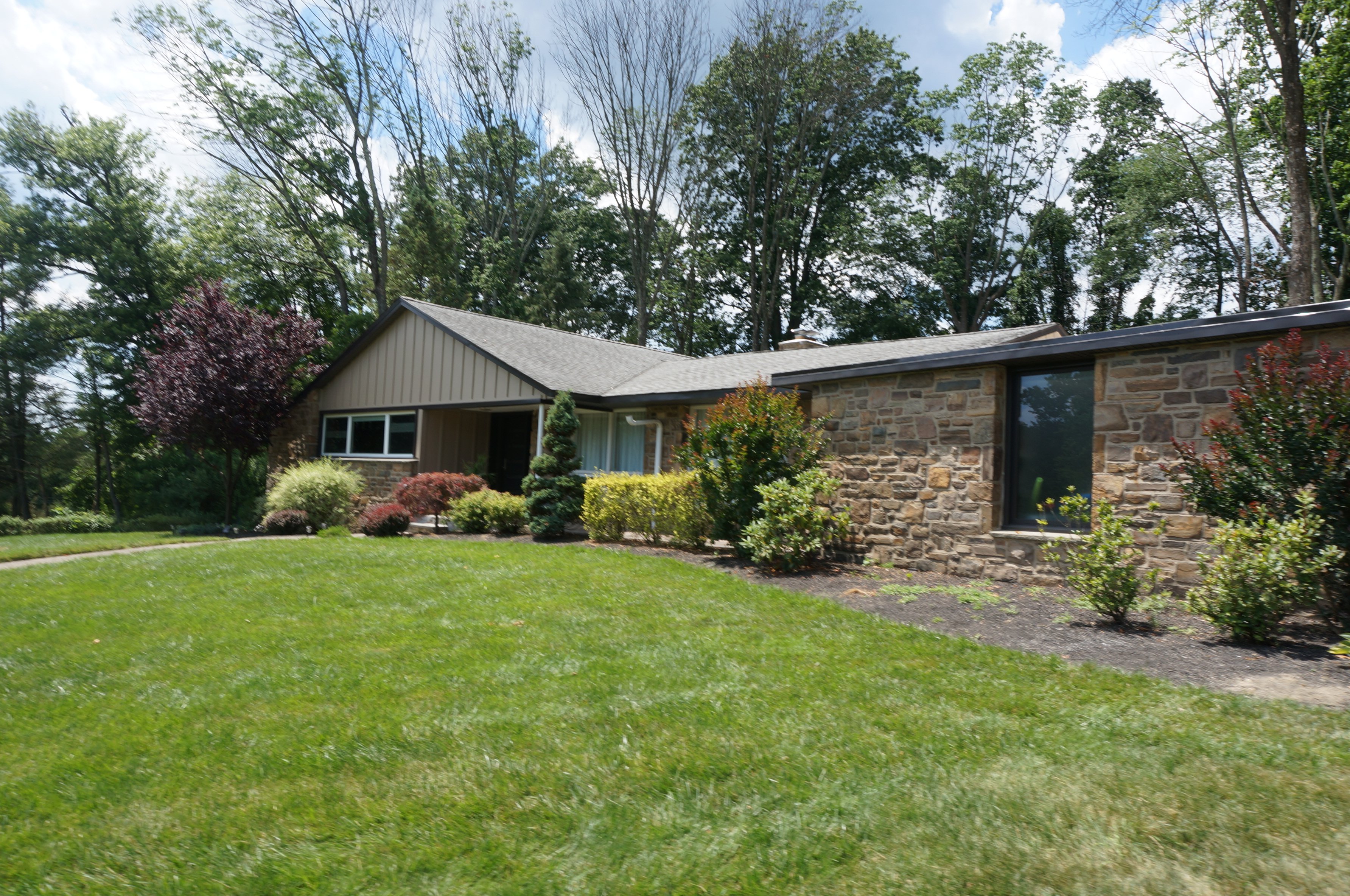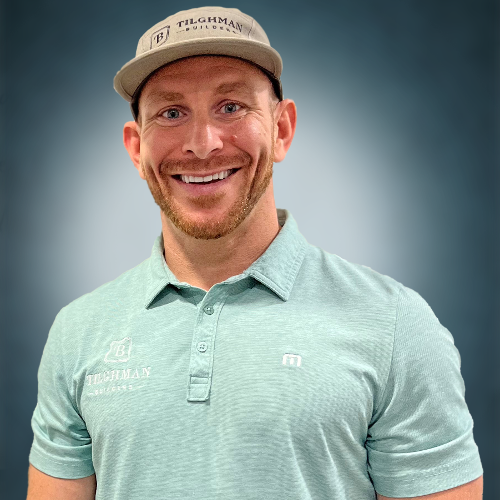Hey, everyone - the inside of the second story is really coming along, with doors and windows in place, and then moving on to the finishes! Watch Eric Tilghman's video tour below.
If you have any questions you'd like answered let us know in the comments! You can catch the other videos in this series on our blog HERE!
Watch all the VLOGs from this project!
No audio? Follow along here:
Guys, welcome back! So we’re at the Stahl house – we’re getting a lot closer to our finish. So basically I want to talk about the railing (on the stairs). We’re going to be working on that next week and it’s going to have four newel posts – one at the bottom, two in the middle, and one at the top. It’s going to have an oak railing, and the newel posts will be painted white, and they went with a Craftsman-style box newel (which is awesome, that’s my taste), and then the balusters are going to be square.
The carpet’s going in in probably about 1 ½ - 2 weeks. She chose for the stairwell and the hallway area a nice designer-type carpet (really going to look awesome), and then another carpet is going to be used in all the bedrooms.
If you come over this way I can show you the vanity the customer selected – very nice white Carrera top – this will be going in toward the end of next week.
We’re hanging doors, all the windows are done. This is what one of the doors looks like – it’s a two-panel door with an arch top.
Over here we have a linen closet, and then on this side we have the laundry room. Now if you’ll notice the bi-fold doors swing in (not out into the hallway). What we really focus on here is working with the customer and working with the space, figuring out what they are going to be using this space for, and coming up with the best solution on door swings, light switch locations, all that kind of stuff. We really put a lot of thought into our finishes to make sure the space functions just the way it should.
So there’s a 3 year old boy who is going to be living in this bedroom (right next to the laundry room), and if this door were to swing out while Mom’s in there folding laundry, he could come through and rip this door right off its track. So, these are the things that we really like to focus on, and make sure our customer has no regrets at the end of the project.
So next week we should have the walls painted, the handrail should be done. It’s going to really be taking shape and it’s an exciting time! So it’s a little stressful, we have our deadline, but I think we’re going to hit our mark just the way we planned.
We’ll see you next week!


