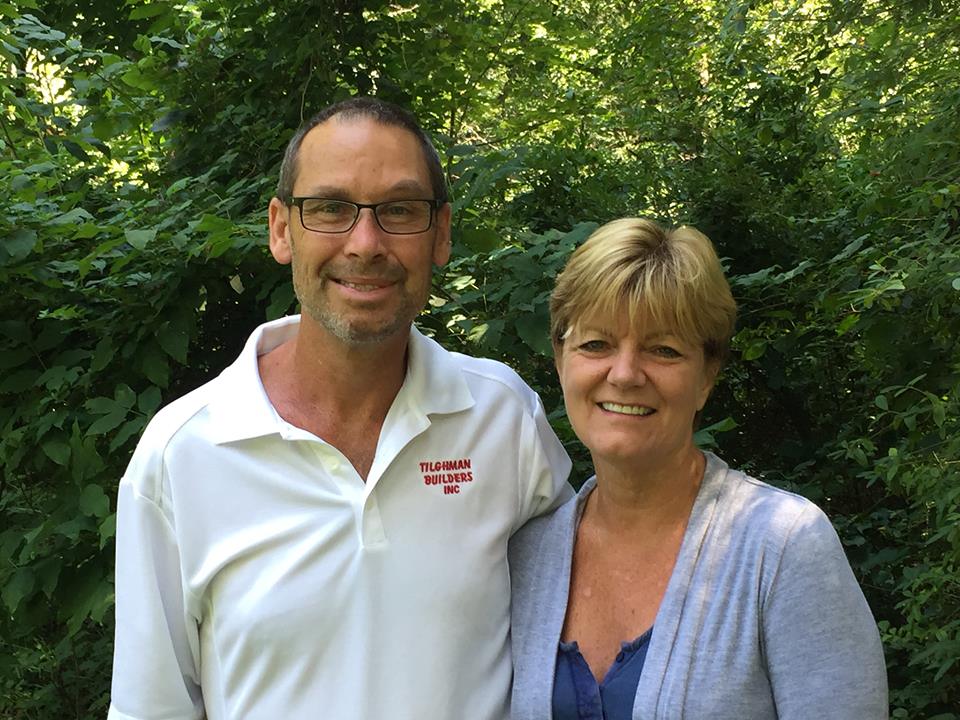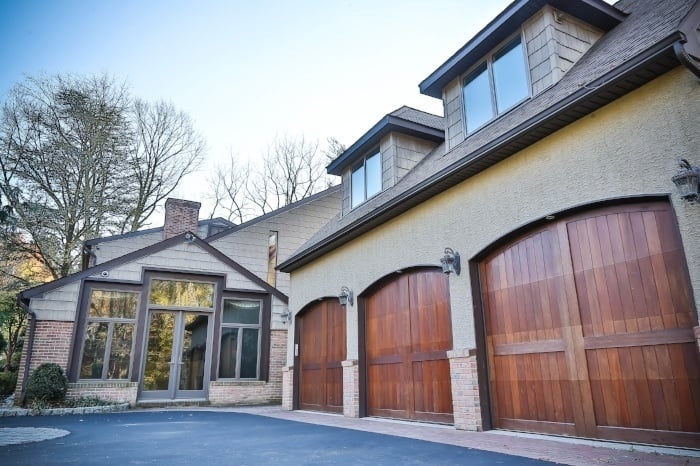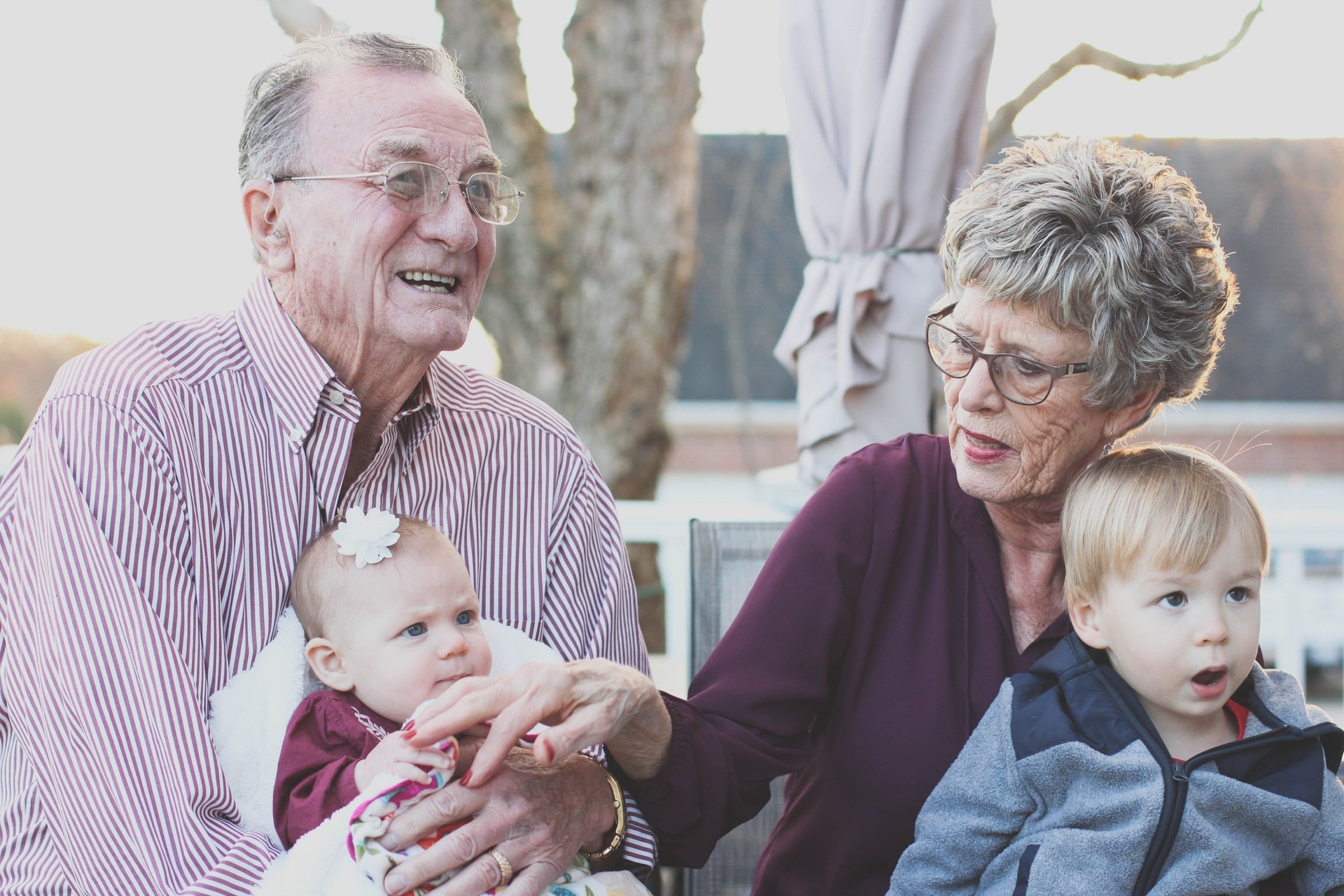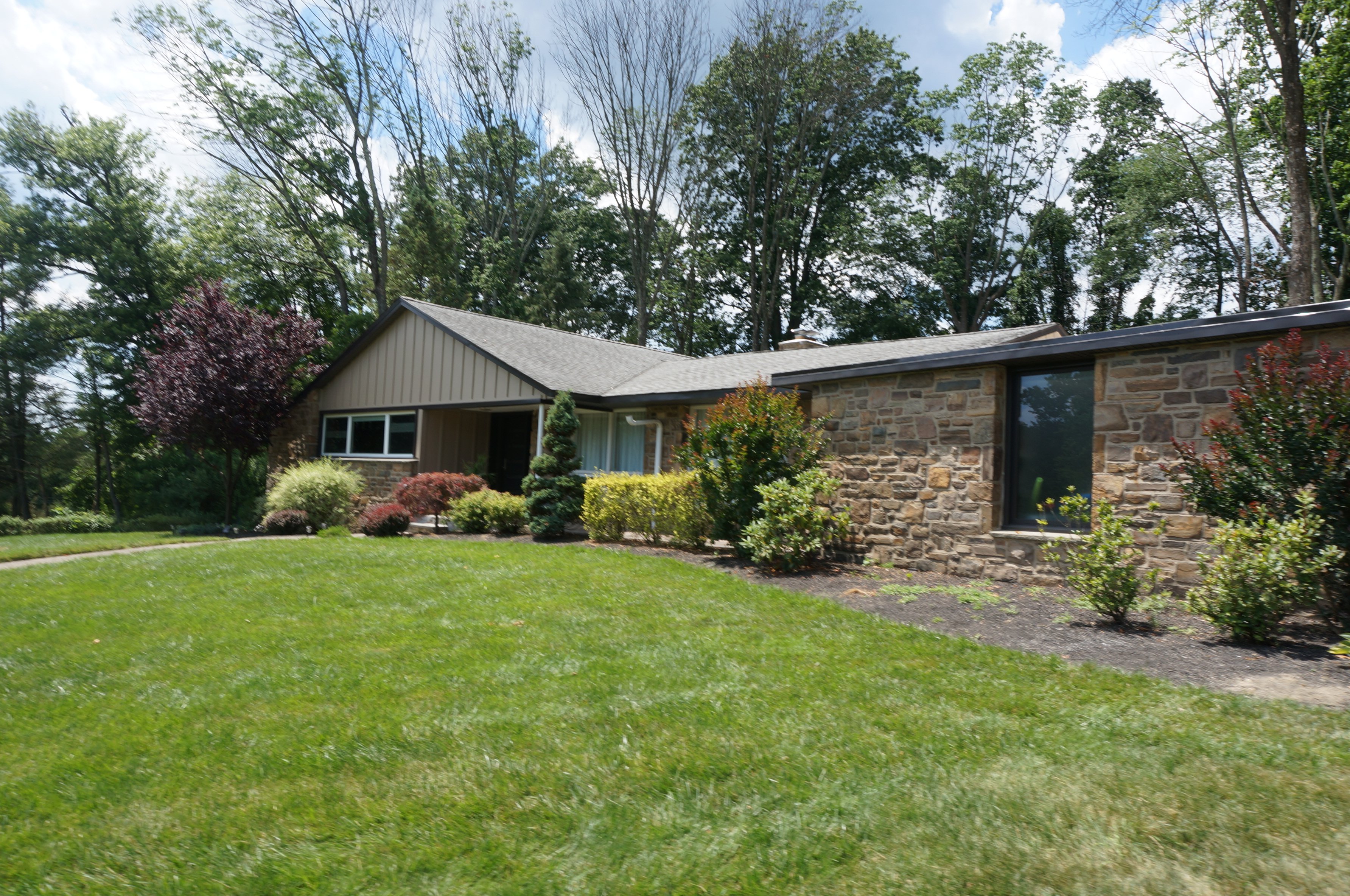Hey, everyone! It's been a while since we've seen the Stahl house but we're back and better than ever. Eric below has worked hard to get the exterior of the house almost complete and gives us a look inside to see the progress. If you have any questions you'd like answered let us know in the comments! You can catch the other videos in this series on our blog here!
Watch all the VLOGs from this project!
No audio? Follow along here:
Hey guys! Welcome back to the Stahl residence. I haven't seen you in a couple weeks so we've been doing a lot of behind the scenes stuff, we've had some subcontractors in here but anyway I'm excited to shoot this video. We've made awesome progress. First, we've got the siding - it's completely done. We've got some brackets that still need to go in, some decorative brackets at the portico which is over the front door and black shutters on the front three windows up top. We're gonna hustle in real quick and get upstairs and I'll show you the drywall. So, this plastic will obviously be gone. This is the main stairwell, we're going upstairs, this will all be one continuous oak railing - really nice. We come up here and this is the main hallway. We've got one bedroom here, one bedroom here, one here, and one here. They're all pretty equal size. This little closet here this will be for the laundry so stackable washer/dryer, some shelving, and a sub panel here for the electric. In here we have the bathroom so this is a 5-foot double wall vanity with a couple mirrors. Then we have here a pocket door that goes into the shower and toilet room. So that's pretty straightforward. I guess that's pretty much it for now. I'll show you one of the bedrooms - so they're pretty decent sized. Each bedroom kind of looks like this with a sliding closet door. Next week, we'll have Spackle most of the week and then towards the end of the week I'll get my guys back here to start going on the trim. Trim should take a week and a half, maybe two weeks but I'm excited things are moving forward. So thanks for stopping by guys, have a great week and we'll talk to you soon!







