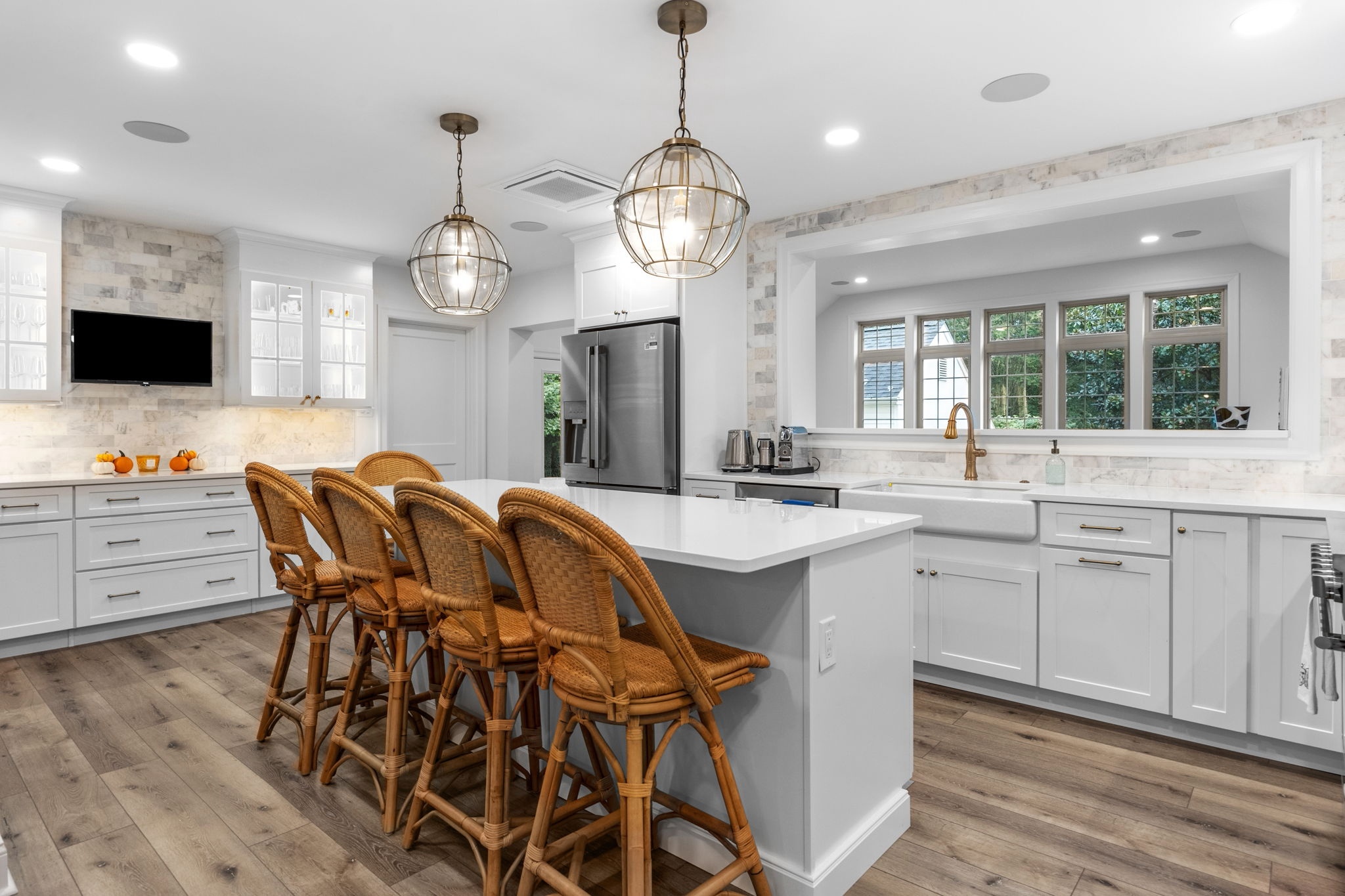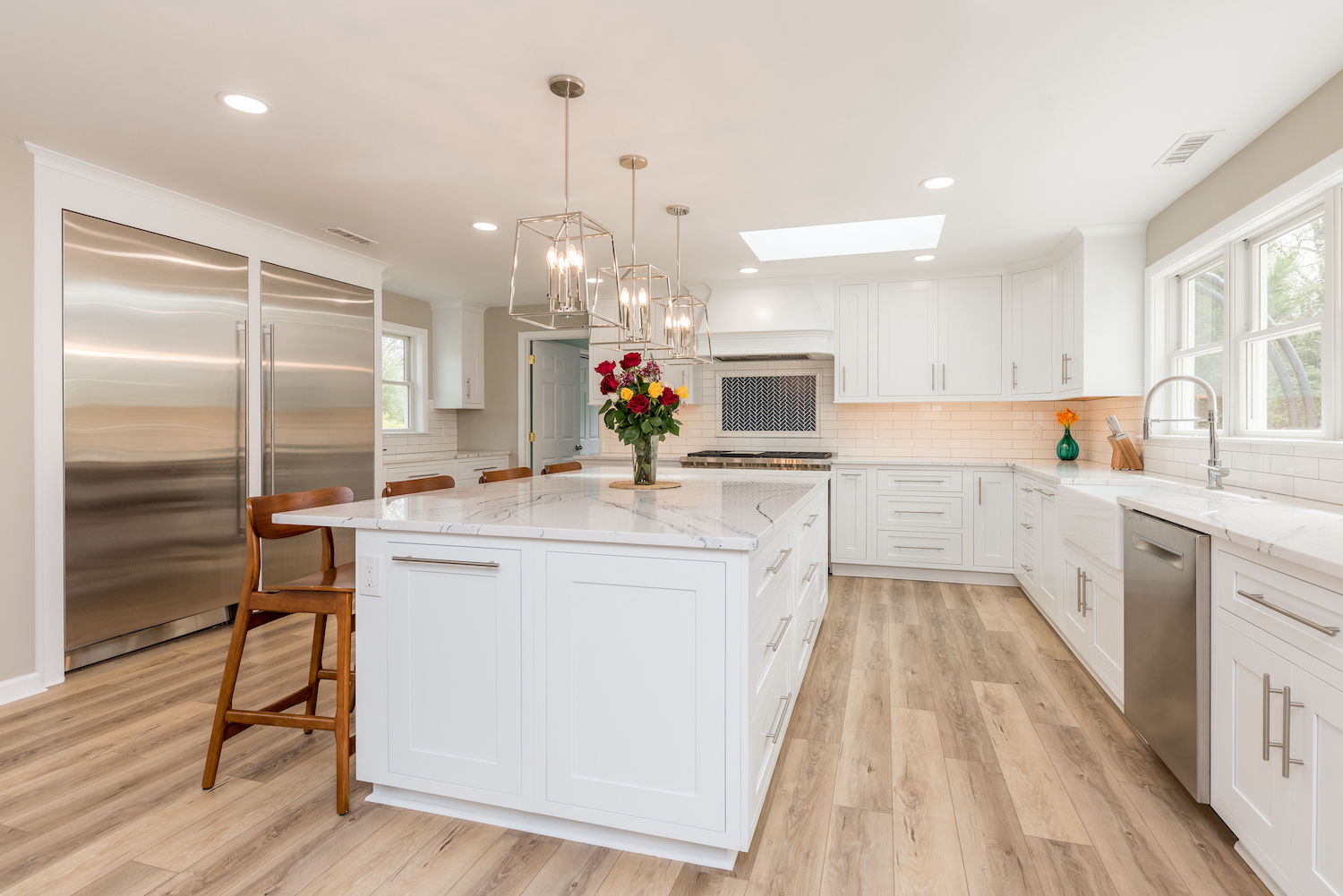Tilghman Builders Office Renovation: Part 3
No audio? Read the video transcript instead:
Guys, good morning, Eric Tilghman at Tilghman Builders. The progress continues here at the office. We got the guys framing, this is about a week in. The whole first floor is framed out, the second floor is framed out. You can see they're working on the flat roof up above, more to come.
There's Bob and Jay our estimator are over there checking out the flat roof here, we made it to the top of our two-story edition. And look at that view. Boy, I am excited about that view. That's very cool. Anyway, we were thinking this would be cool place for company picnics. However, we would have to walk through an apartment to get to it. So we'll enjoy it for now while it lasts. But eventually, this will just be a roof. Anyway, guys, we're up two stories. The framing is going good. Check in soon.
We are on the second floor of the addition off the side of the office building here. So anyway, we are standing above the staircase right there. Currently a ladder. That's a door down there. Goes to the outside. And then this wall down here that's common to the first-floor apartment. So that's how it will be separated. So anyway, this person will walk up to their apartment. This is the living room open to the kitchen all in here. Then they'll walk through this hallway to their bathroom. Keep walking. I'll shoot that a little bit. It's a little windy hallway here. Shoot that around to a bedroom. And then continue. To a second bedroom, bathroom, and walk-in closet. So that's the second-floor apartment. Nice big window overlooking York Road and Hatboro.
And then I'll just show you kind of how we're tying in here. That's the existing building. So, you know, it's the existing old building in here behind me because you can see just kind of boxing out around what was old, and then that'll conform with the new layout. Let me sneak through. We got one little open room to let us. And then here we are on the second floor of the existing building with our offices just below it. And there is a floor above us. So anyway, that's it for now. Have a great day. Bye.
All right, guys. Here we are. Demo in the back, about to start building the addition over here for the offices and making good progress upstairs. Third floor, second floor. A lot of walls are going up and things are looking awesome. I'll keep you posted. See you soon.
Currently, in the restroom at Tilghman Builders here during this wonderful renovation and I'm all done so time to go back to work. Oh, I'm outside. Hey Jay, how are you enjoying the renovations? Going great. Isn't this awesome? Yep. More to come.
Morning, everybody. Eric Tilghman. Tilghman Builders. We got the roof coming on today. Things are moving. [SPEAKING TO JOANNE] What were you doing? I was going to the bathroom. Going to the bathroom? What kind of working conditions are these? They're horrible. Oh, this is terrible. Dust all over in there.
-Eric Tilghman





