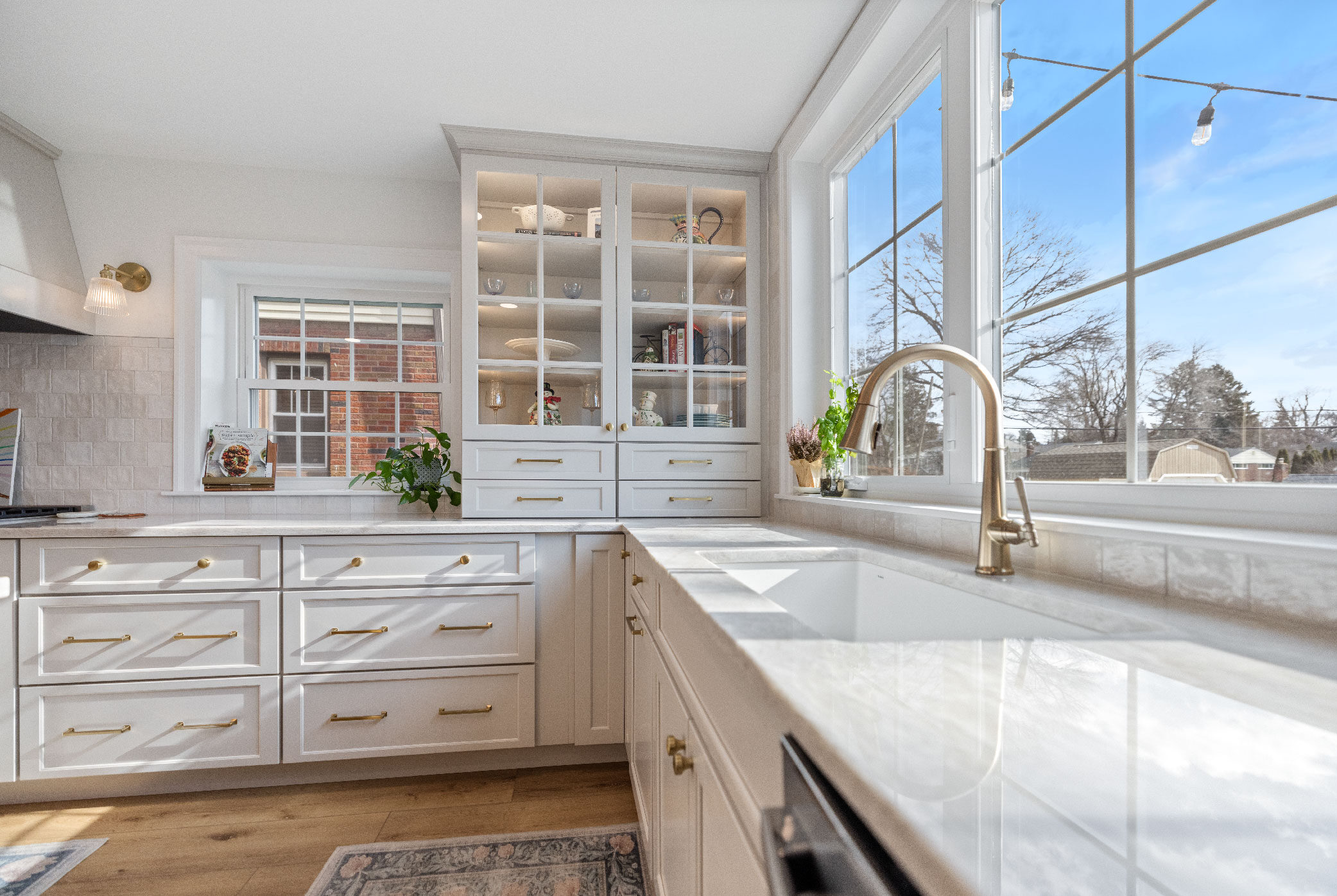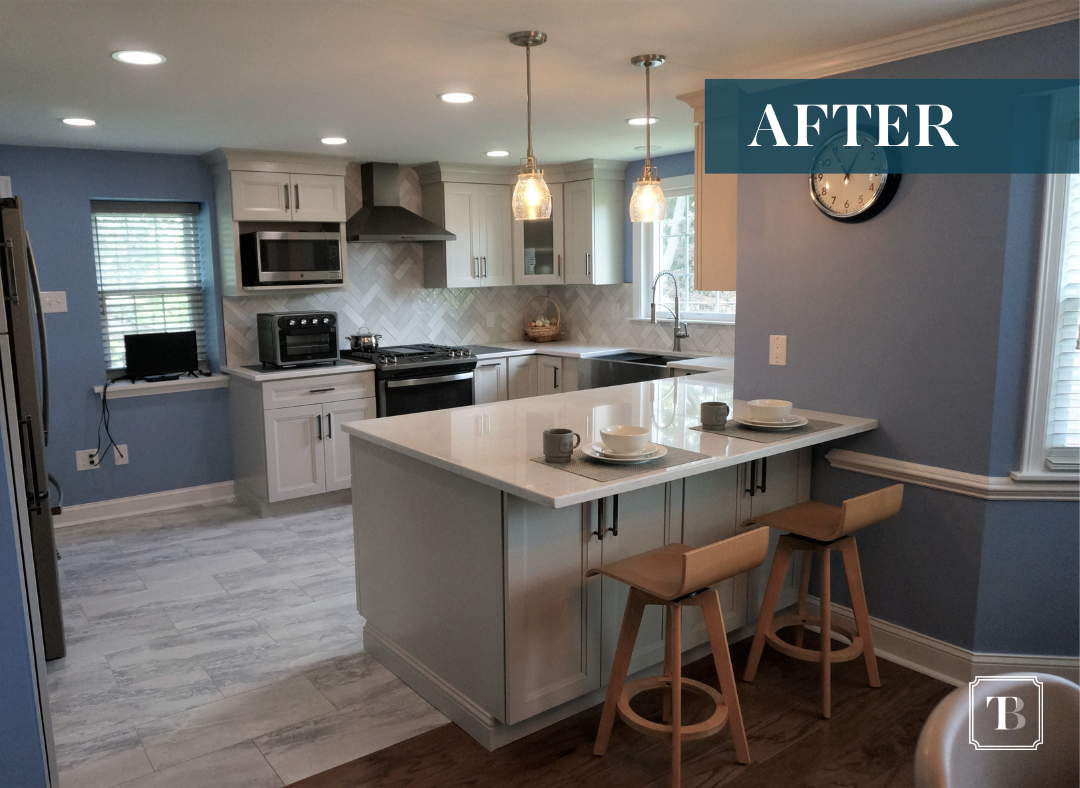In 2020, after all the kids had moved out of the house, empty nesters Agnes and Bryan decided to downsize. They purchased a 1950s ranch-style home, but they knew the house would need a few updates.
With a large extended family and a love for hosting gatherings, they wanted more space in their kitchen and master bathroom. Plus, they wanted a mudroom for their dog. We spoke with Agnes to learn more about these projects and their experience with Tilghman Builders. Read below to see how these projects came to life!
Case Study: Kottler Remodeling Projects
Q: What projects did you want to renovate or remodel and why?
Agnes (homeowner): We bought this house in 2020. Naturally, we settled on the house in March and moved in in May. It's a rancher. It's all on one floor, and it has a master bath. But, the master bath was tiny and had one sink with hardly any counter space, a small shower, and a toilet. The kitchen was small as well. But, I come from a large family of ten kids, and my husband is one of seven, and we like to host holiday gatherings. So, we knew that the kitchen was not going to work for us. In the end, we decided to add an addition to the kitchen and the master bathroom. Also, we have a dog, so we desperately needed a mudroom.
Kitchen Renovation/Addition
BEFORE:


AFTER:


Q: What was your vision for the kitchen renovation?
Agnes: Well, I'm a big HGTV person. I love design. In our last house, we redid our master bath, and I did the entire design myself. We actually didn't have anybody help with design or layout or anything. I did all that on my own. And my husband and I have redone kitchens before, so I knew that I wanted a big kitchen with a big island or peninsula. Joanne had come up with some different layout designs for us to look at, and we tweaked different things here and there. We decided that a peninsula worked out the best.
I chose all the lighting fixtures, the colors, everything. I just kind of knew what I wanted. I wanted the farm sink. I knew I wanted to have gold fixtures, with gold pools, all that kind of stuff. So, I kind of just had an idea of what it was going to look like in my head. We went with the blue cabinets on the bottom and then we went with the white on top. I also knew we wanted a lot of natural light. There were three windows here already, and we added two more. And we also added the sliding glass door. I want to say it's an eight-foot slider door as opposed to a six-foot slider. This was actually one of the recommendations I think Bob or Eric made. So we have a lot of natural light … and a whole wall of glass looking out onto our backyard.
Q: Was there anything you wish you had done differently?
Agnes: The only thing I probably would have done differently is getting new appliances. We kept all of our same appliances, except I did get a microwave drawer, which I love. My double oven here is not big enough. But that's the only thing. But other than that, we just love it.
Owner's Bathroom Addition
BEFORE:


AFTER:


Q: What was the design/inspiration for the master bathroom addition?
Agnes: We redid our master bath when we lived up in North Wales, and we knew we kind of wanted to do something similar here. We liked the rocks on the floor tile in the shower in that house. I also wanted tile that looks like hardwood. And we picked out the vanity and mirrors and lighting. It all worked out great.
We love the finished master bath! We have a water closet and a really huge linen closet in the room. We got double sinks with plenty of countertop space to put your products or whatever you need. And a taller vanity since my husband is tall. The shower is huge and has no glass on it, which people find surprising. But when you’re in a shower with a closed glass door, you get cold when you get out of the shower. Without the glass door, once you turn off the shower, the room is at the same temperature because there's nothing to block the heat. So you don't get cold. And it's great! Plus, it's less to clean!
Q: Was there anything you wish you had done differently?
Agnes: The only thing I probably would have liked to have done in the bathroom was maybe a shower seat. But that's something we can always do down the line, because when you get older, sometimes you need to sit in the shower.
Mudroom Addition
DURING:


Q: Why did you choose a mudroom addition?
Agnes: We’ve always had a mudroom. When we saw this house didn’t have one, we knew it was on our list! With our flat-footed retriever and rain and snow, we need a closed-off space where our dog can stay until they’re clean and dry. And for this reason, we did not go with hardwood floors. We went with Pergo, the higher-quality laminate flooring. And I really like it because it's so easy to wipe off and I don’t have to worry about wood getting damaged or anything.
Q: What is the room being used for?
Agnes: It is strictly a mudroom. I have a bench in there for Brian and me. When we come into the room, we can put our shoes underneath it, and we have hooks up top to hang our coats. We also have a mirror there.
Q: How does your dog like the mudroom?
Agnes: She loves it, too! And even my daughter's dog, a Bernese Mountain dog, loves it when she comes over and stays here. If the four of us are going out, our dog gets to stay in the house and their dog, Casey, stays in the mudroom. She loves it because we have a glass door so she can see outside.
Q: Did your vision or scope change after your initial meetings with the Tilghmans?
Agnes: No, I just communicated what I wanted to Joanne. I knew I wanted a large island, a lot of cabinets, a lot of counter prep space, and a bar area. And she came up with different designs, including, like where the mudroom would be or where you would walk through our dining room. We just kept tweaking the layout to explore what would work best - given the existing structures within our home and thinking through the experience. Like, Joanne would turn the island around in the design, but then she’d point out, “You're going to want your sink facing your windows.” And I'm like, Yeah, I would. And then we discussed the island/counter size and ended up going with a peninsula instead.
The only thing that happened was that we were supposed to have our trash and recycling drawer at the end of the peninsula, but we ended up having to take that section off because it was going to be too tight a fit to go through. So that's on the other side of the sink. It works. That's like my prep area. It gets tough sometimes when I’m at the sink and someone needs to access the trash/recycling. I just have to step back or whatever. But that was probably the only change we had to make.
Q: What was it like working with Tilghman Builders?
Agnes: They were great! In the beginning, I think we met weekly or every other week. They had an agenda we'd go through. And we could bring up any concerns. They would have a list of what was being done this week and what was going to happen moving forward. It was Joanne and Bob who showed up for the meetings. Eric was our project leader at the time, so he would be on-site and would also pop in for the meetings. They were very organized and focused on keeping us on track, explaining what's next and what we need to do, that kind of thing. They had their calendars out, you know, and talked through when the windows were going to be going in or when the cabinets were coming in or being taken out for painting. They were very organized.
Q: Have you worked with other contractors in the past?
Agnes: Yes, but on much smaller projects. My nephew-in-law did our master bath at the other house and he's like a one-man show. We had hardwood floors redone, that kind of thing. But this was the biggest thing we've done as far as home renovation projects go.
Q: What sets Tilghman Builders apart from your vision of what a contractor should be?
Agnes: When I worked with my nephew-in-law the first time, you know, we didn't have anything written down. He just knew what I wanted, that kind of thing. But the Tilghman's, they come in, they've got their folders, they bring their computers, they're just very well organized. They were good at keeping us on track, knowing what's next, and seeing the bigger picture. Communication was great.
Q: Were there any setbacks or hiccups? And how did the Tilghman Builders team overcome this?
Agnes: Yeah, there were some delays with getting materials. But the biggest hiccup was getting a new project lead. Eric was our project lead at the beginning, but Tilghman Builders was growing and they needed to move Eric into another role. So we lost Eric as our project leader, and we had another guy come in. His quality of work was great, but he wasn’t a communicator the way Eric was. Probably like my nephew-in-law and not used to answering to other people. He ended up leaving; we don't really know the whole background story. They didn't tell us what the issues were, but they said, we're going to keep it going, but it’ll be a little bit slower since they were short-staffed. Eric jumped in as he was able.
But it was coming up toward Thanksgiving. And we're like, we need to have this done by Thanksgiving. Eric kept saying, we'll have you done by Thanksgiving. We'll have you done by Thanksgiving. I'm like, all right, I'm counting on you. Are we done? And luckily, they actually ended the Monday or Tuesday before Thanksgiving. So that was the biggest problem. But they kept us informed as much as they could, and the final product is so great.
The Final Results






Q: What was the final result?
Agnes: It's beautiful. We love it. We're really, really happy. We get so many compliments from people about it. I don't think I would have done anything differently, really, to be honest.
Q: What was your favorite thing about this project?
Agnes: I was asking Brian about this! I think just the excitement of it, their creative process, and their enthusiasm. Seeing Joanne’s mockup turn into this … that was neat!
Q: What set Tilghman Builders apart on this particular project?
Agnes: Their ability to see our vision, bring it to the forefront, and produce what we wanted. Plus, they were just so easy to work with. I loved working with them. You know, I loved the open communication that they had with us as well.
Q: Are you enjoying your new home renovation today?
Agnes: We are. We love it! I'm sitting in my husband's favorite spot right now. You can see right down to the backyard. This is where he is every morning when he wakes up and he does his work here for a little bit before he goes into the office. It's beautiful. We love it. We're really, really happy.



