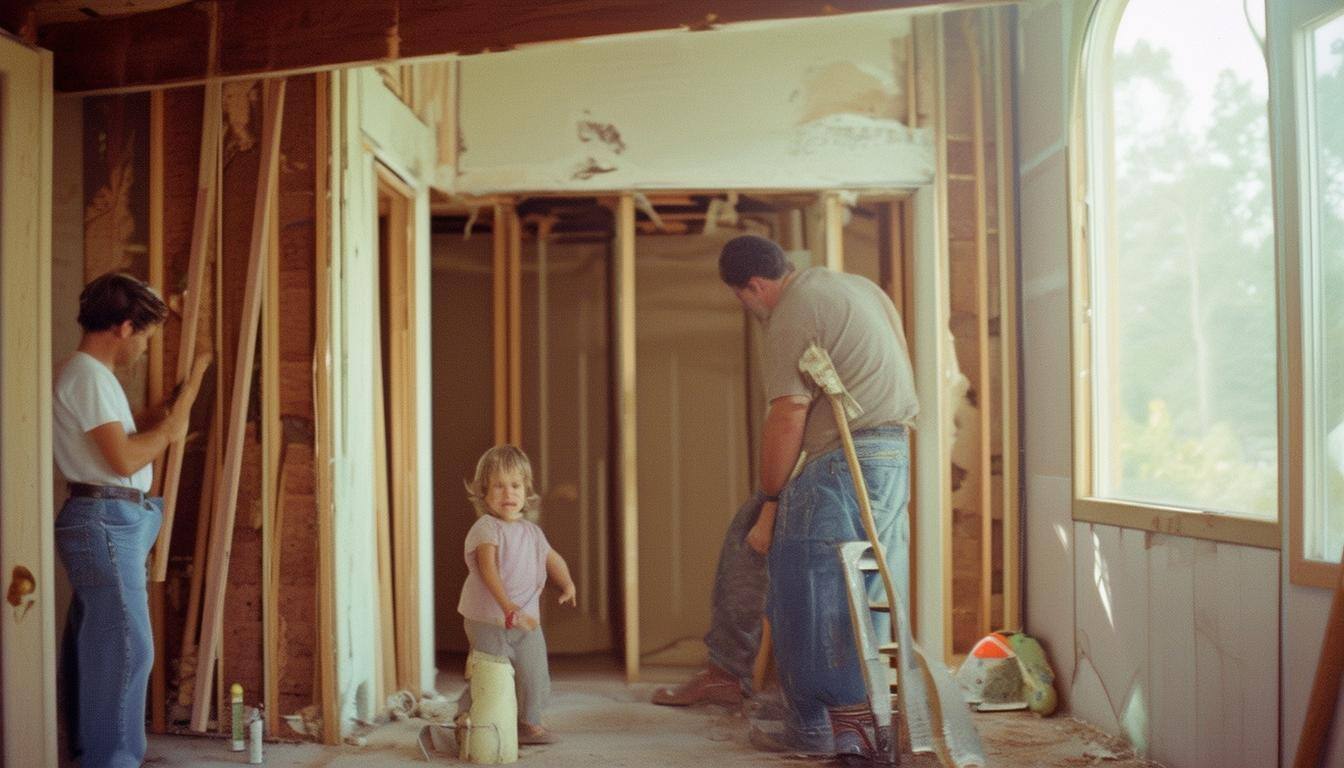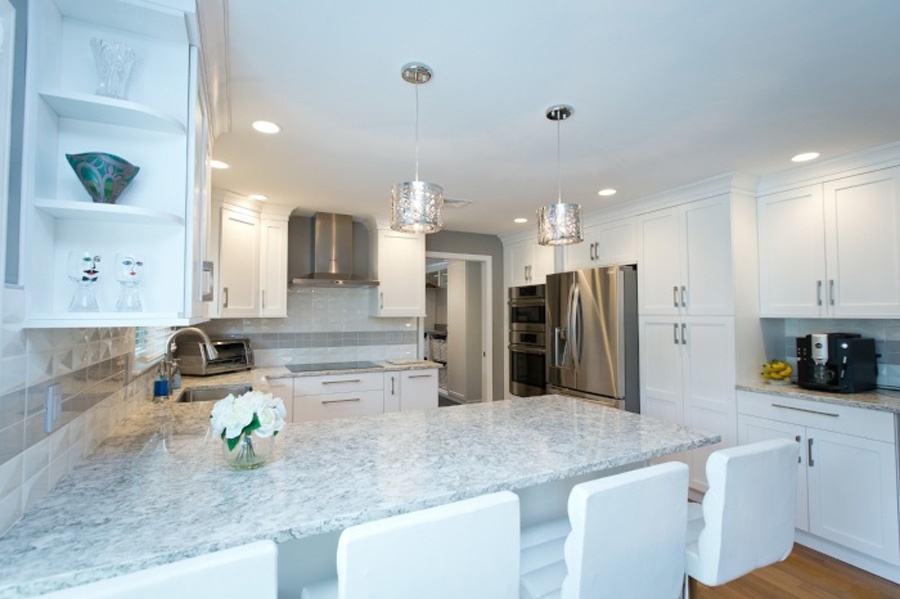At Tilghman Builders, we understand that every great renovation starts with a vision. But getting from concept to completion requires thoughtful planning, creativity, and collaboration.
That’s why, as a design-build firm, we’ve built our entire process around bringing your ideas to life under one roof with design and construction seamlessly working together.
Through a detailed intake and design process, we transform your goals into realistic, buildable plans and show you exactly what your new space could look like with 3D rendering software.
Before any demolition begins, before a single nail is removed or installed, we make sure we're aligned on every detail of your renovation. That’s the value of design-build and why it’s at the heart of how we work.
Whether you have a Pinterest board full of ideas or just a vague sense that something needs to change, our team is here to help you explore what’s possible for your home.
Home Renovations Start with a Dream
If you’ve ever walked around your house and thought:
- “This primary suite could be a peaceful retreat, complete with a spa-worthy bathroom and walk-in closet worthy of its own HGTV episode.”
- “If we opened up this wall, we’d finally have the open kitchen and breakfast nook we’ve always wanted.”
- “If only we had a finished basement or a second story for more space...”
You’re not alone. Our clients come to us with all kinds of ideas, and part of our job is to help them refine those ideas, turning them into something beautiful and buildable.
Take a look at the 3D renderings throughout this article -- they helped our homeowners really see the new space, and then make adjustments before construction ever began.

From Vision to Blueprint: How Our Process Works
Our integrated design-build process brings your ideas into focus through collaboration with our in-house designers and skilled architectural partners. By working together from the start, we ensure that what we design can actually be built — and built well.
Here’s how we do it:
- Site visits and measurements to understand your current layout and structure.
- Collaborative design meetings to learn your goals, style preferences, and must-haves.
- Architectural planning to explore floor plan options and structural changes.
- 3D rendering services so you can visualize the finished space and feel confident moving forward.
We’ll also coordinate with your interior designer (if you have one), or our own on staff, and source trusted partners for cabinetry, countertops, flooring, and fixtures, ensuring that every detail works together.
The result? A renovation plan that’s been thoughtfully developed from day one, with no surprises when construction begins.

It’s Your Home — Let’s Make It Yours
At Tilghman Builders, we believe your home should reflect your lifestyle and personality. That’s why your input is essential throughout the design phase.
Our process is built to help you imagine, refine, and fully realize the home you've been dreaming of, all with the support of a seasoned local team who knows what it takes to get it done right.


Would you like help turning your renovation ideas into a design plan that truly works? Download our home remodel timeline to learn more about what to expect during a home renovation with Tilghman Builders.




