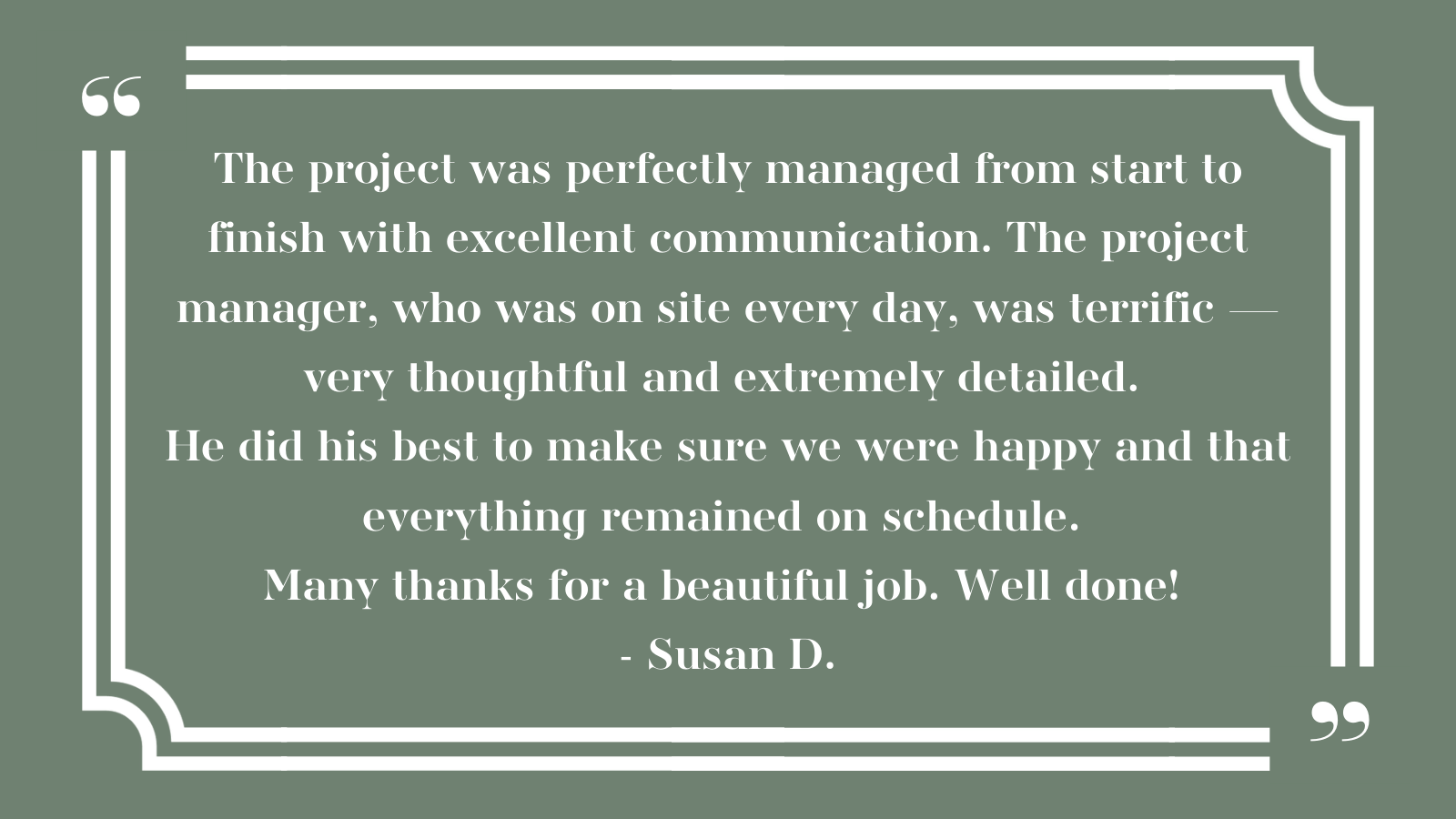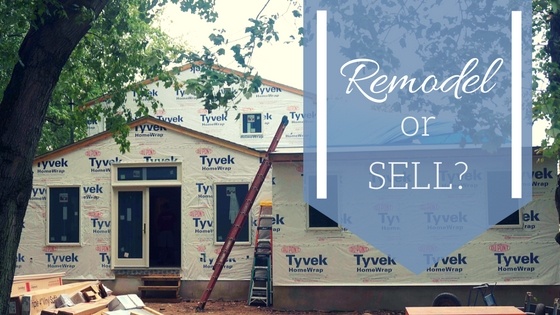“When you think about your adult children or adult parents moving back in, the first thing that comes to mind is if you have the right amount of space to accommodate everyone.” (Taken from eBook Under One Roof: Remodeling for Multiple Generations)
When trying to merge your families, maintaining privacy and independence for your parents or children is vital. Here are a few features to consider when remodeling your home to make space for your growing family.
- Stair Lifts. Older people sometimes struggle to climb stairs, so a two-story home could be a problem for them. By adding a stair lift to your home, you can make it easier for them to reach the upper levels.
- Curbless Shower. A curbless shower is safer than a bathtub; you don’t have to climb in and out of it so there is less of a chance of falling.
- Ramps. Ramps are important for an in-law renovation. Family with wheelchairs, or even walkers, will benefit from a ramp to help them get in and out of the house without assistance.
- Additional Parking. Even though your house has more family members now, they will most likely need the independence a car provides. Consider additional parking to accommodate the extra cars you may now have.
- Building a full kitchen. Creating a full-function addition to your home means giving your family the independence they need. Including a kitchen in the in-law apartment will give space to cook for themselves.
These are just a few features to consider when remodeling an in-law suite. For more information, check out our eBook "Under One Roof: Remodeling for Multiple Generations". Click below to get your copy:






