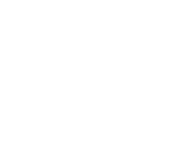

This client bought a dated ranch home sitting on a spacious property with the dream of building up to add a primary suite and lounge area. We took almost the entire roof off the home, opened up part of a bedroom to enlarge the foyer, and added a beautiful open staircase leading to the stunning second-floor great room. With a vaulted ceiling and a clerestory wall with large windows overlooking the back, this new room completely changes the feel of the home, adding a spacious and comfortable social space to a house that previously only had a small cave-like den.
A short open hallway leads you past the stained oak stairwell and brings you to the primary suite. This generous bedroom features several large windows that let in ample natural light, as well as two large walk-in closets with custom-built-in shelving. The primary bathroom has a beautiful shower with custom shower glass, a 5-foot-wide double vanity, and a large, jetted tub that centers on a picture window overlooking the lovely backyard. We also extended the front porch the full length of the home and finished the exterior by replacing all of the aging roofing and siding.
Our team has experience helping families throughout eastern Pennsylvania and northern New Jersey achieve their dream homes. Get started with our planning process today!