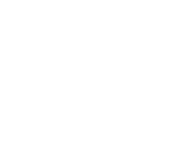

This small, beautifully designed home featured a high vaulted ceiling, exposed beams, and striking clerestory windows. Unfortunately, it did not have a spacious primary suite or guest bedrooms for visiting family. We built them exactly what they needed in the form of a two-story addition above a new carport. It was very important to match the original architecture - we achieved this goal and more. Starting in the basement level, we converted their rarely used garage into an in-home pottery studio.
We extended their first floor, converting a small existing bedroom into a comfortable sitting area. We created a newly spacious primary bathroom along with a large walk-in closet and same-level laundry. The primary bedroom now gets amazing natural light from a large embankment of windows that make up the wall of the room, with a built-in desk beneath the window bank.
The second floor was once just a small loft overlooking the vaulted ceiling and family room. We converted it to a second-floor family room. A full bathroom was renovated, along with two guest bedrooms. In total, we added three bedrooms to this home, providing enough space for the owner's family to come visit, and maintaining the home's unique, original feel.
Our team has experience helping families throughout eastern Pennsylvania and northern New Jersey achieve their dream homes. Get started with our planning process today!