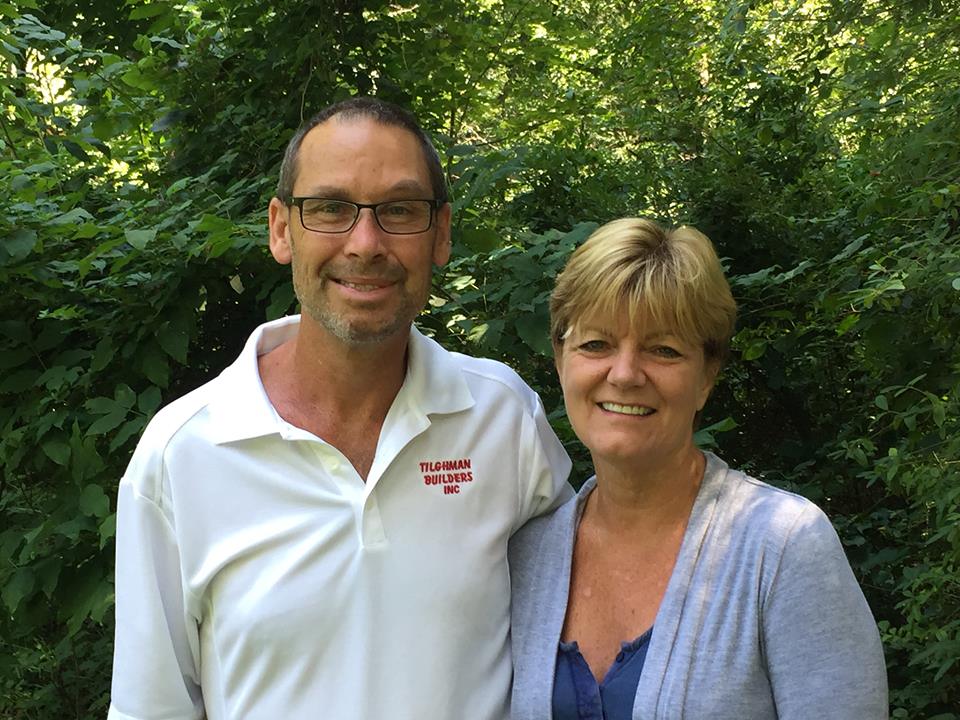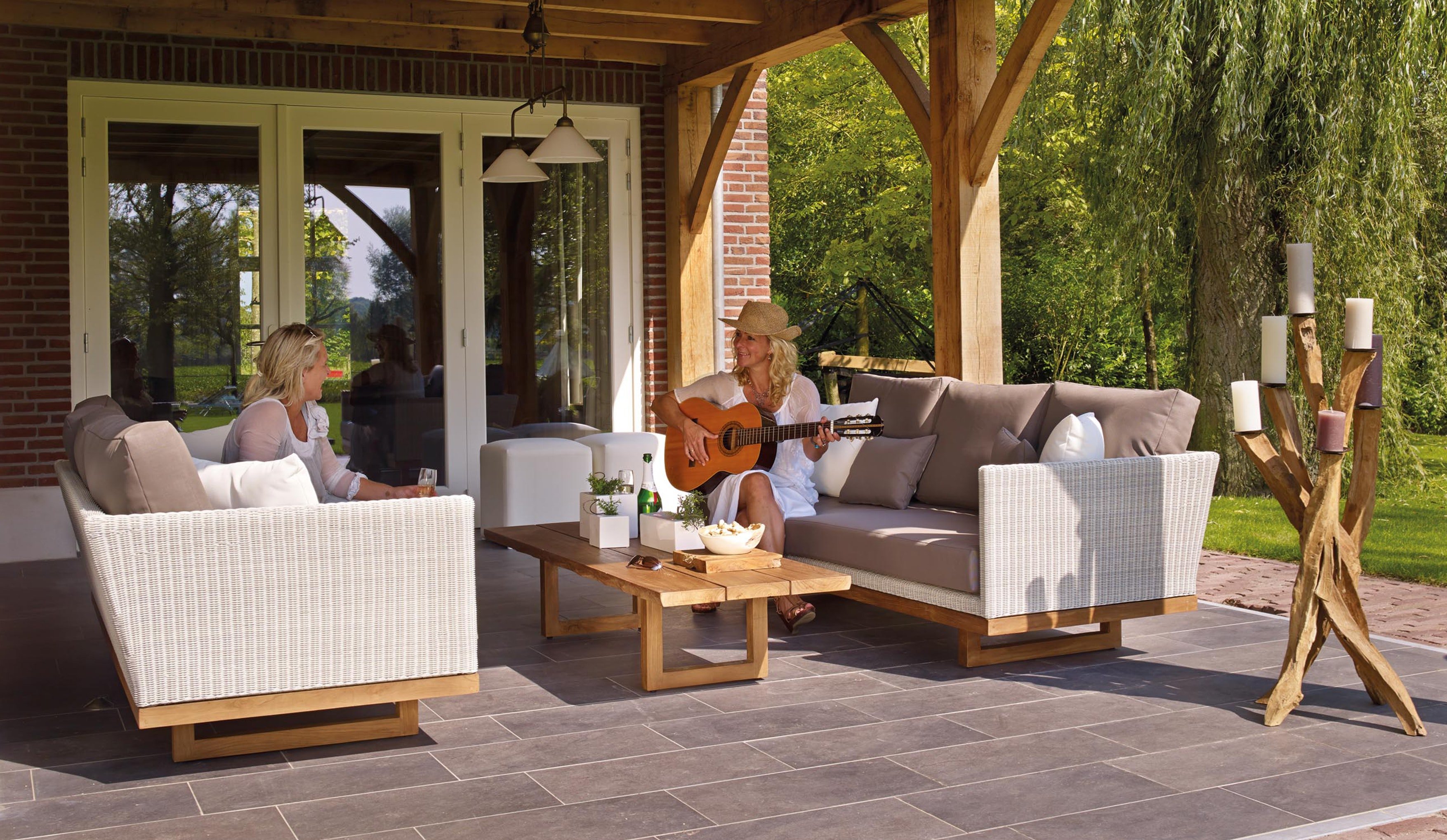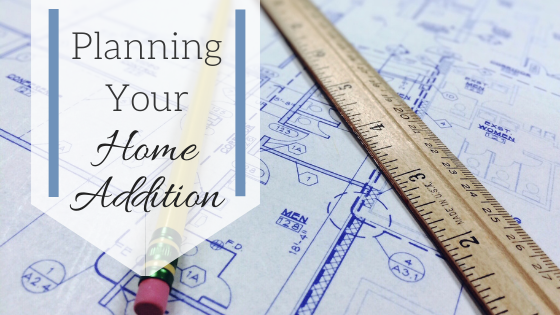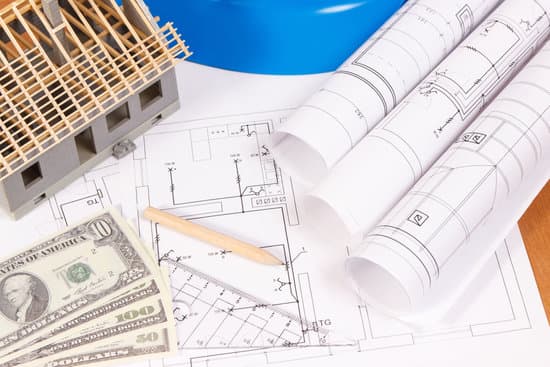Welcome back! We're in the second week of our Stahl Home Addition series and we're excited to show you the progress we've made! Our focus this week is to lay the groundwork for the 2nd story (literally... we're building the ground) so we can get started on the walls and ceiling next week. Enjoy!
Watch all the VLOGs from this project!
No audio? Follow along here:
Hey guys! Welcome back. Eric Tilghman here at the Stahl residence. We've had a little rain this week so we got a little held up, did some structural work down in the basement during those rainy days. But what we're doing here basically is taking the existing ceiling joist from the first floor 2x6s and we're sistering them up with 2x10s to make them strong enough to have a floor up here and the kids jumping around up here. So, we got plywood in the front here just to keep ourselves busy and to give us a place to put tools and then we're working on the back area there. Right in this area here we're working on the stairwell so we need to add some extra supportive lumber there, some headers and whatnot. Our goal for the end of this week is to get an entire plywood deck up here. This would make a good start to next week we'll be able to breeze through the walls, stand them up, get to the ceiling joist, and then the roof. With a project like this our goal is to get "under roof" so once we get "under roof" we'll work on some interior walls. That's about it this week, we'll see you next week!






